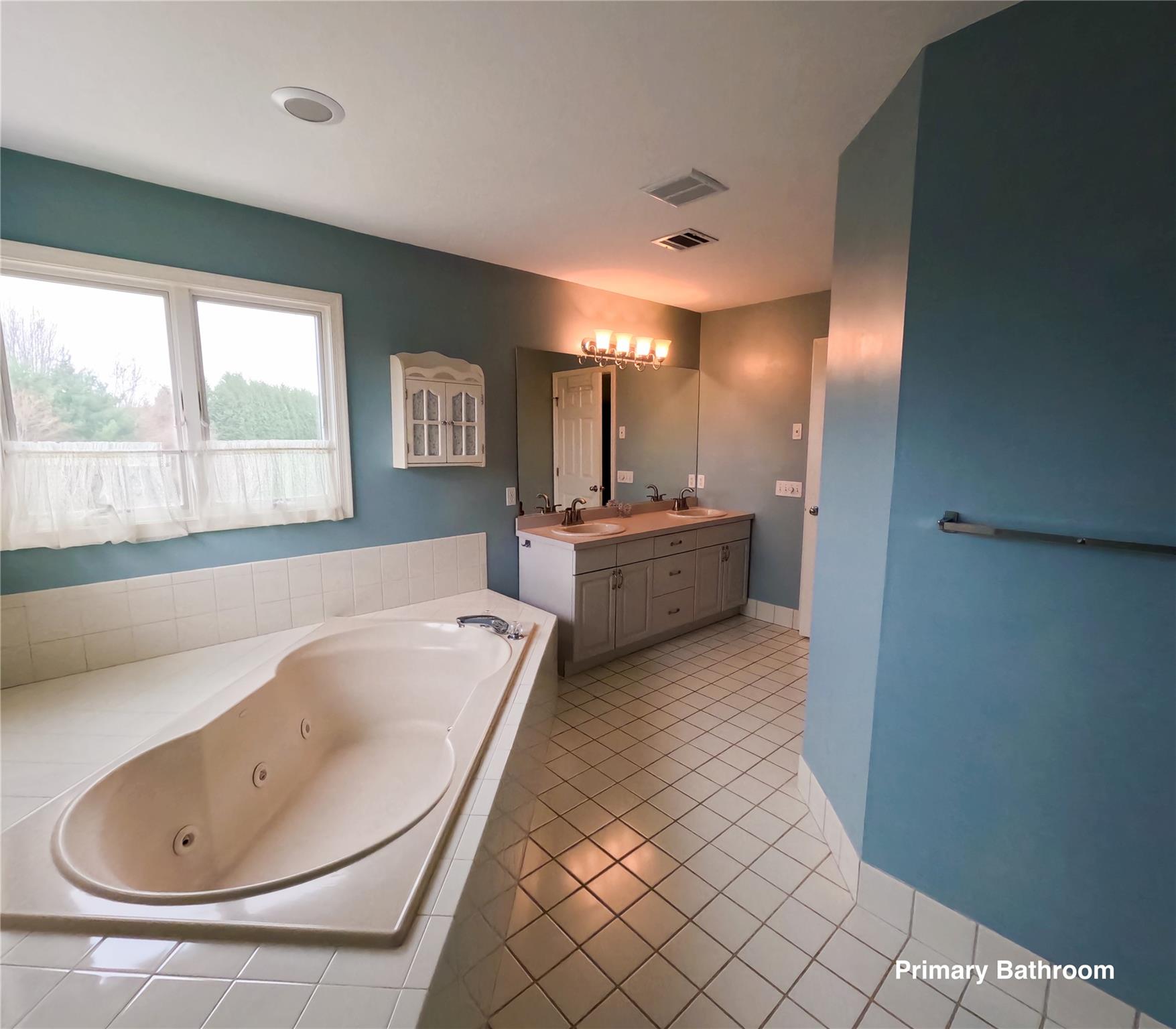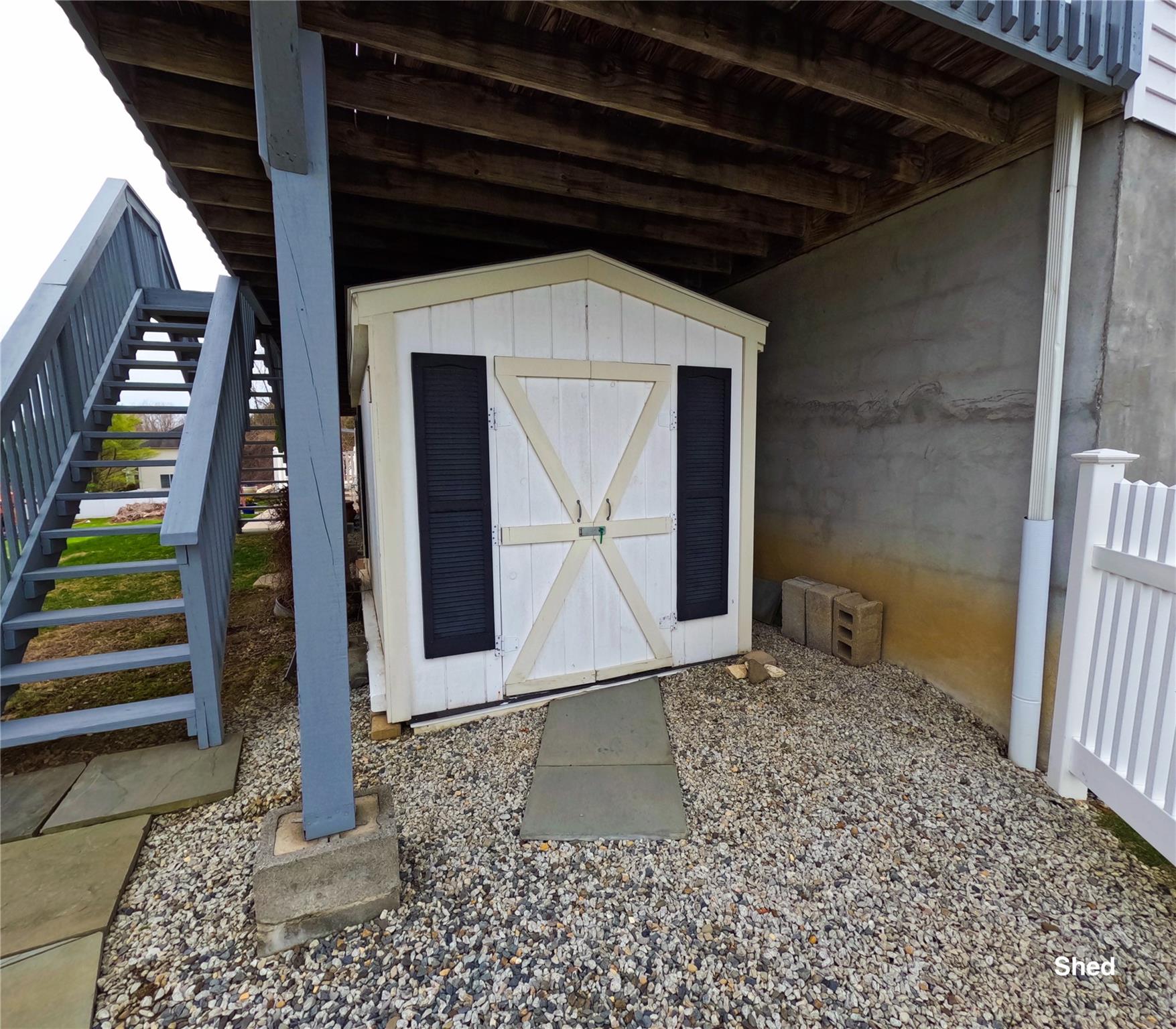137 Duke Drive | Carmel
Your dream home awaits you in Centennial Ridge! This 5,000+ square foot residence, designed for luxurious living and entertaining, offers an oasis of tranquility on a sprawling 40,075 square foot lot. This residence features six bedrooms and four and a half bathrooms, catering to both expansive family living and sophisticated entertaining. A separate in-law suite with two bedrooms provides ideal accommodations for multigenerational living or guest privacy. The gourmet eat-in kitchen, equipped with new appliances, serves as the heart of the home, while the primary suite offers a private retreat with an en-suite bathroom and walk-in closet. The semi-finished basement provides ample space for recreation and family gatherings. A separate laundry room adds to the home OneKeyMLS 842449










































