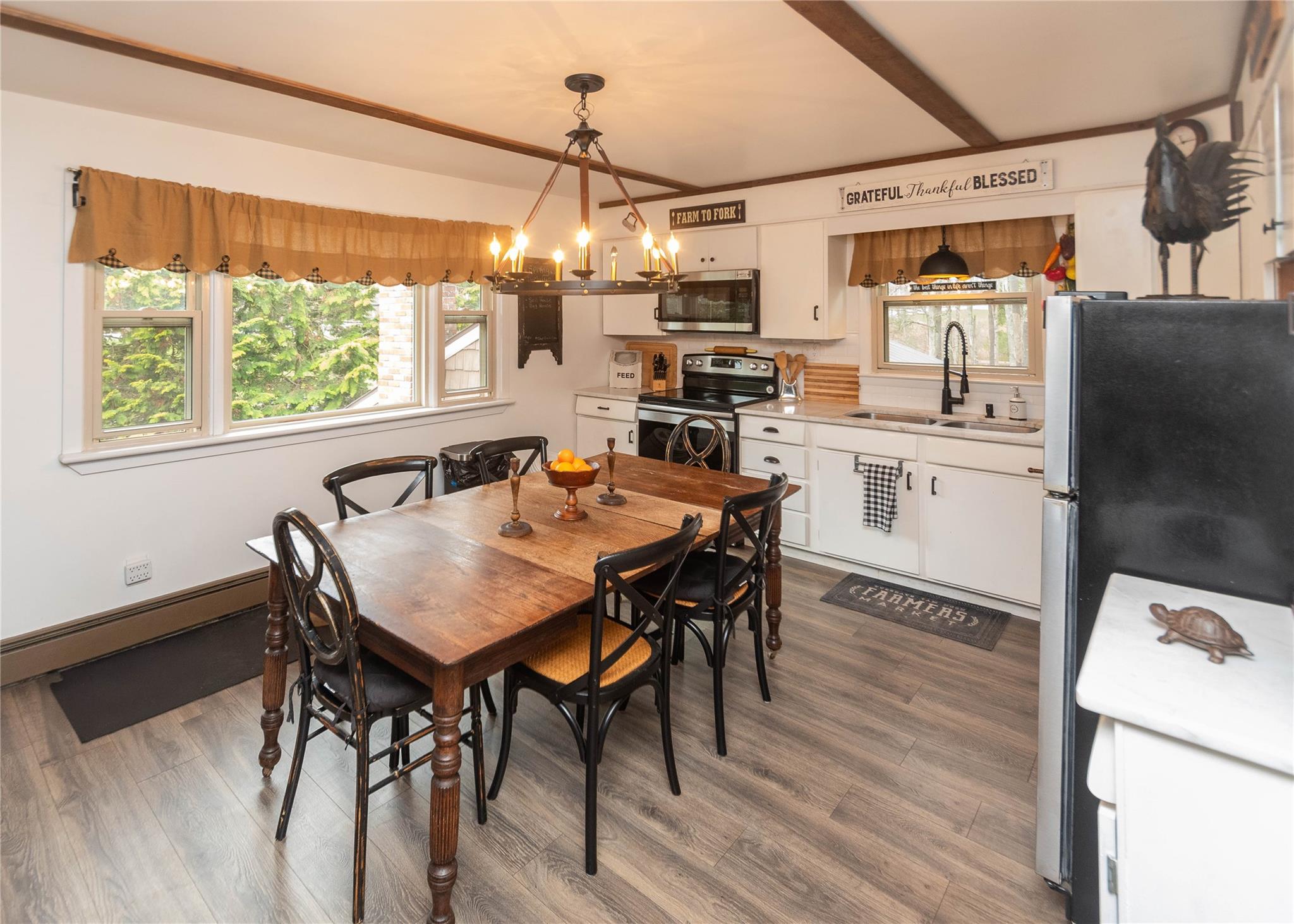3060 State Route 17B | Cochecton
Beautiful mini farm situated on 14 open and wooded acres w/streams, evergreens, riding trails\nand great hunting. Fabulous home has unlimited possibilities. Mother/daughter set up includes\nseparate spacious 2 BR apt. on lower floor which includes kitchen, wonderful new bath with\nlarge walk in shower, living room w/ceramic wood stove and entertainment area. Private\nentrance enhances possible uses as small business, office space, rental opportunity, studio\nspace or guest quarters. Lower level large utility/ mudroom with washer, dryer, wet sink, bath\nwith stall shower also includes upgraded electric panels, boiler, water pressure tank, water\nfiltration system, hot water heater and has its own entrance. 2 car garage attached. Home has\nnewer siding and new metal room.\nSecond level has 2 bedrooms, full bathroom w/tub, large sunny kitchen w/upgraded laminate\nfloors, stainless steel appliances and lots of cabinet space. Charming LR with its high beamed\nceilings, new pellet stove and heat/ac ductless unit provide a super comfortable place to\ncongregate. 2 French doors open to a scenic breakfast deck overlooking the heated in-ground\npool with waterfall, slide, gazebo, pool pump storage house. Outside, home has Generac full\nhouse generator, stone bbq, fire pit area 2 storage sheds and pvc 3 panel fencing all around the\nbeautiful landscaped grounds. Mini farm has 3 fenced in paddocks, currently occupied by\nhorses and donkeys, 2 with water and electric, 2 run in sheds, tack room & hay shed. Property\nis zoned commercial which creates endless possibilities for agricultural farming or business\nopportunities. Delaware River and Bethel Woods Performing Arts Center Nearby. OneKeyMLS 850978


















































