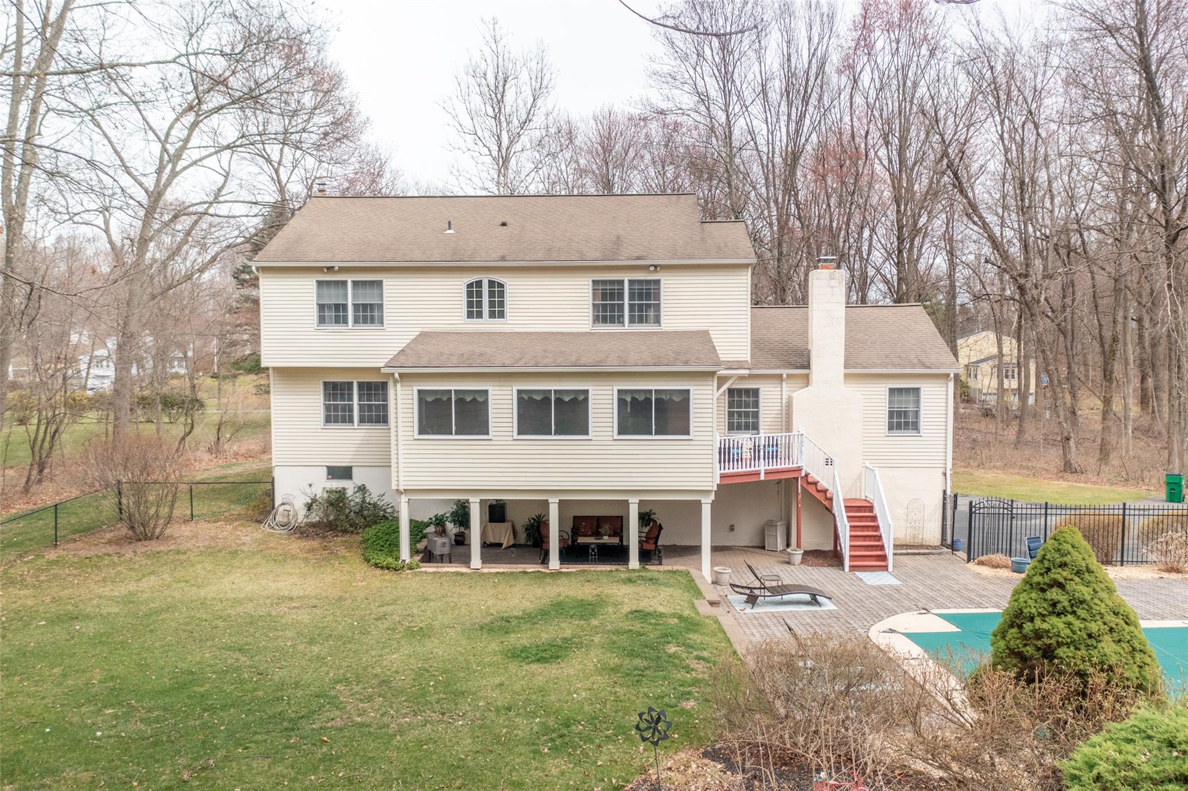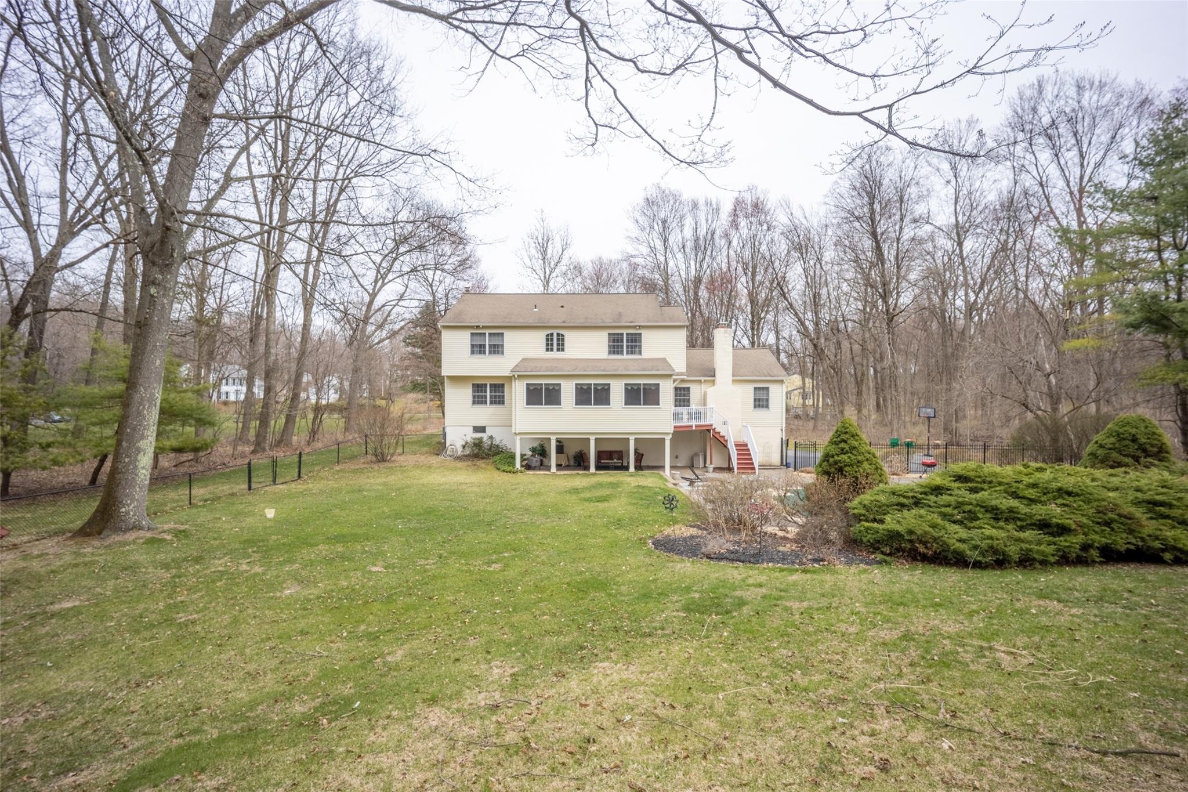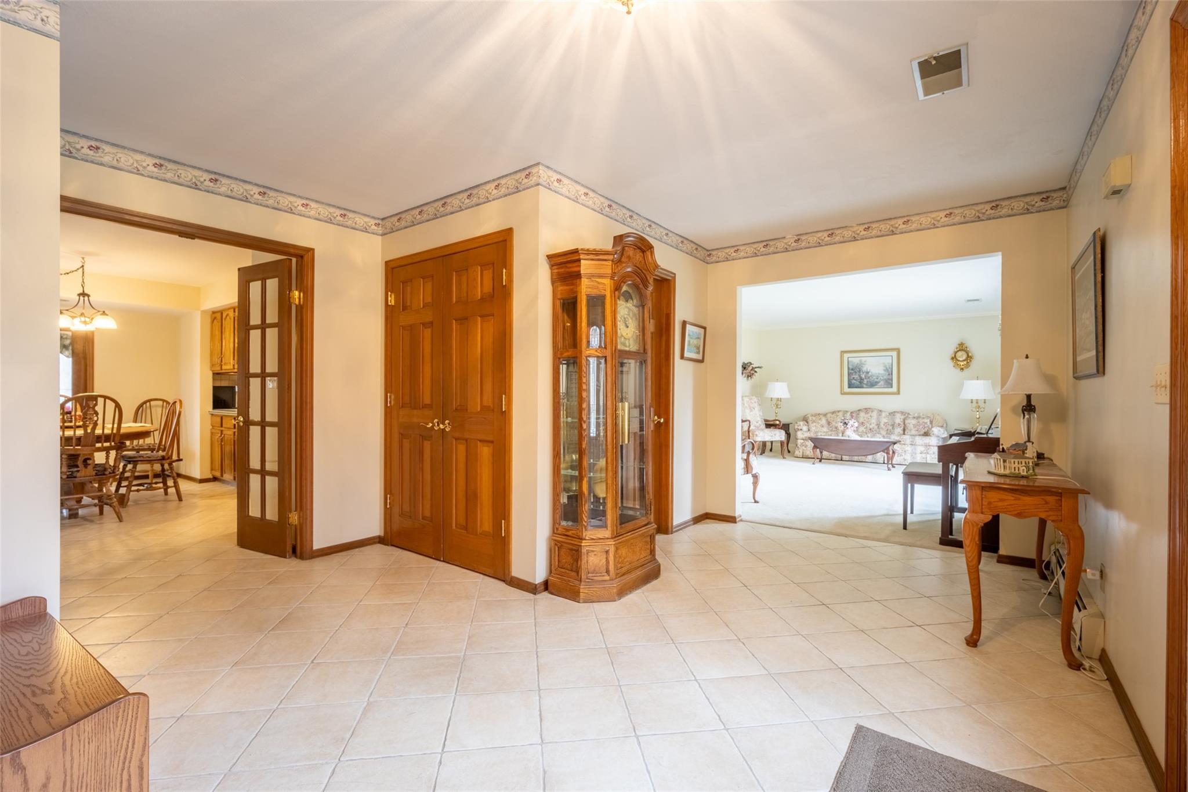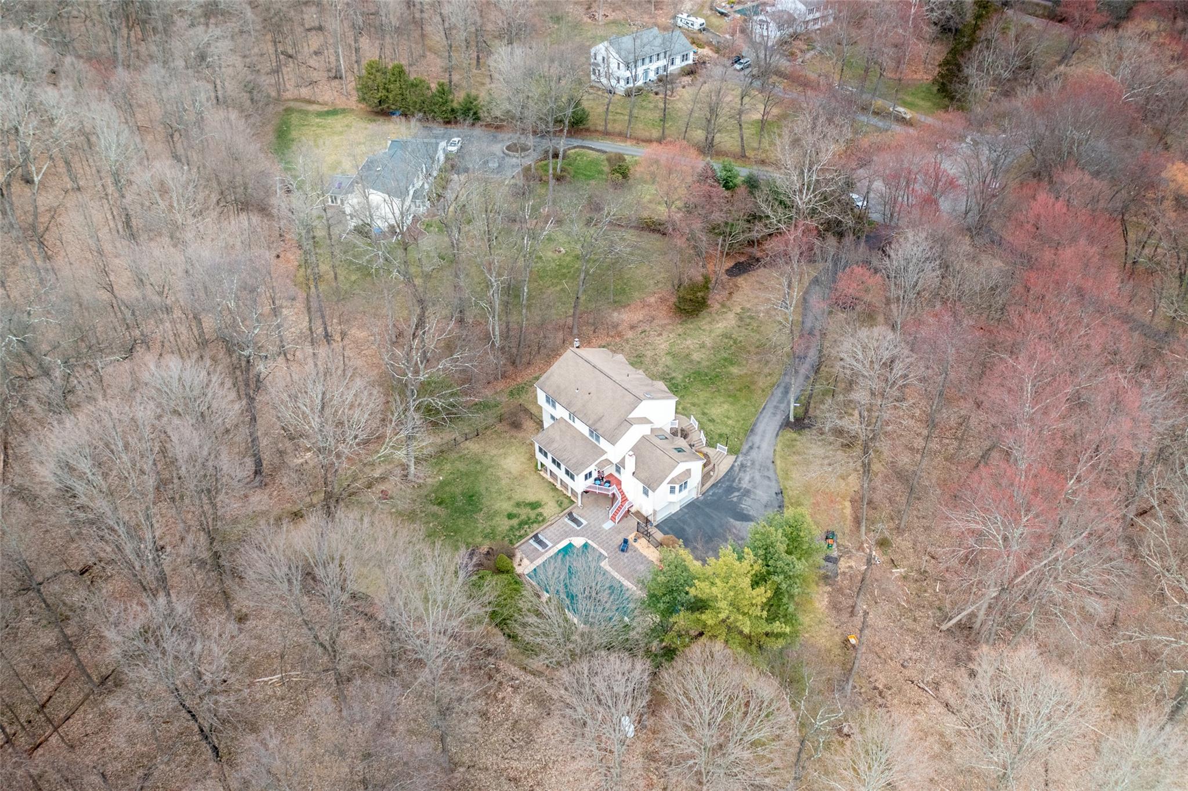13 Carlson Terrace | Fishkill
NO MORE SHOWINGS! OFFER ACCEPTED!!!!!! Stunning Custom Built Colonial is nestled on a superb 2.29 Private level lot at the end of a cul-de-sac. The backyard is a Shangri-la setting offering a 16x32 fenced, heated Inground Pool with Diving Board. Large patio around pool plus a sheltered Patio area for Fun outdoor Entertaining! Left side of property is wooded and borders Church property! Home is Impressive Inside and Out*Lovely Landscaping*Large Rooms, Crown Moldings*Some Wainscoting Half walls in Formal Dining Room.*Some Hardwood floors* Large Kitchen with Stainless Steel Appliances, Corian Countertops, Sink Disposal, Pantry, W/D behind doors and separate Dining area*360 Sq ft Den/Bonus Room with door to Deck overlooking backyard*Master Bedroom with 2 California closets-large Master Bath w/large Shower, Jacuzzi and double sinks*Solid Core Interior Doors*Step down to Huge Family Room w/Fireplace, Skylights, Built-in Cabinets and Shelving, large window w/ window seat with storage and Cathedral ceiling* Huge Attic w/Pull down steps* Huge unfinished Basement w/convenient Double Door to 2 Car Garage.* French Drain partially in Front of home*Secondary Bedrooms are Good size-one w/Walk-in-closet* Home is Close to Everything-Walk to Elementary School-close to others Schools, Metro North Train, places of Worship,Doctors,Hospitals,I-84,TSP, Shopping, Restaurants Etc*To Show It Is To Sell It!!! OneKeyMLS 842358
Directions to property: Route 82 to Carlson Terrace--Home is #13 at the end of the Cul-de-sac


















































