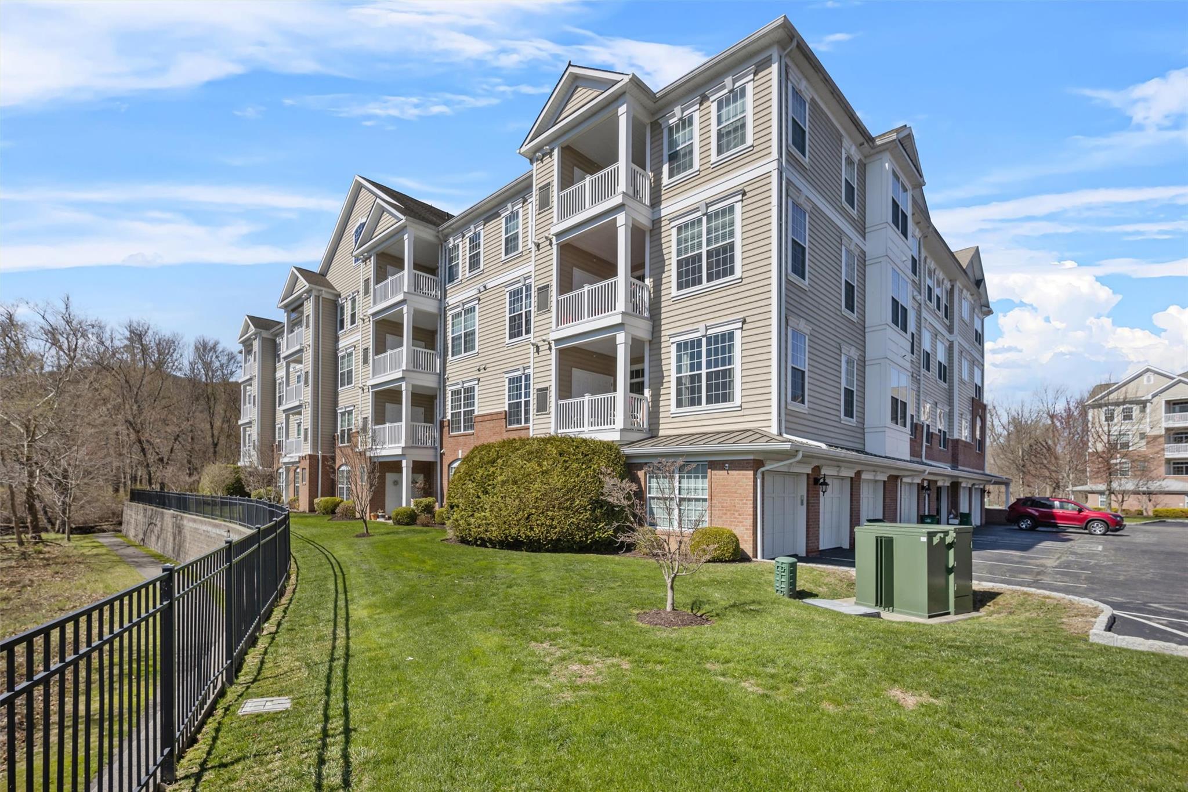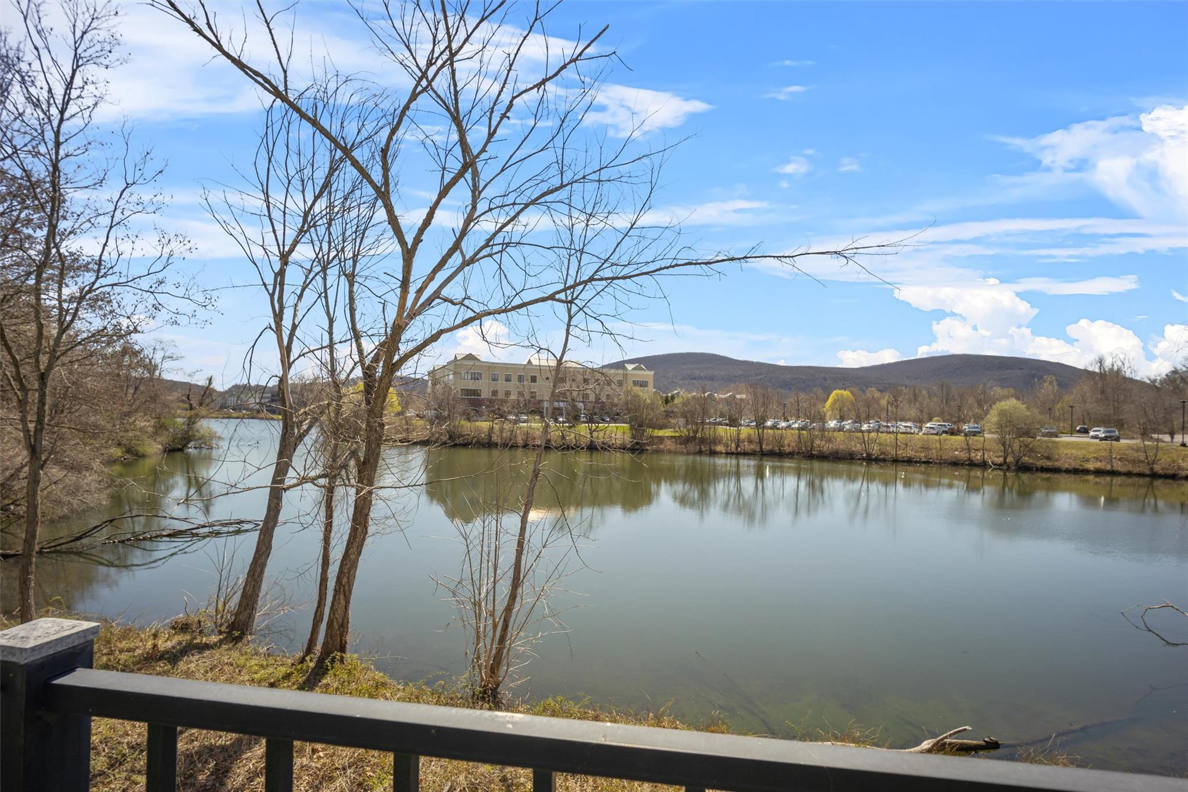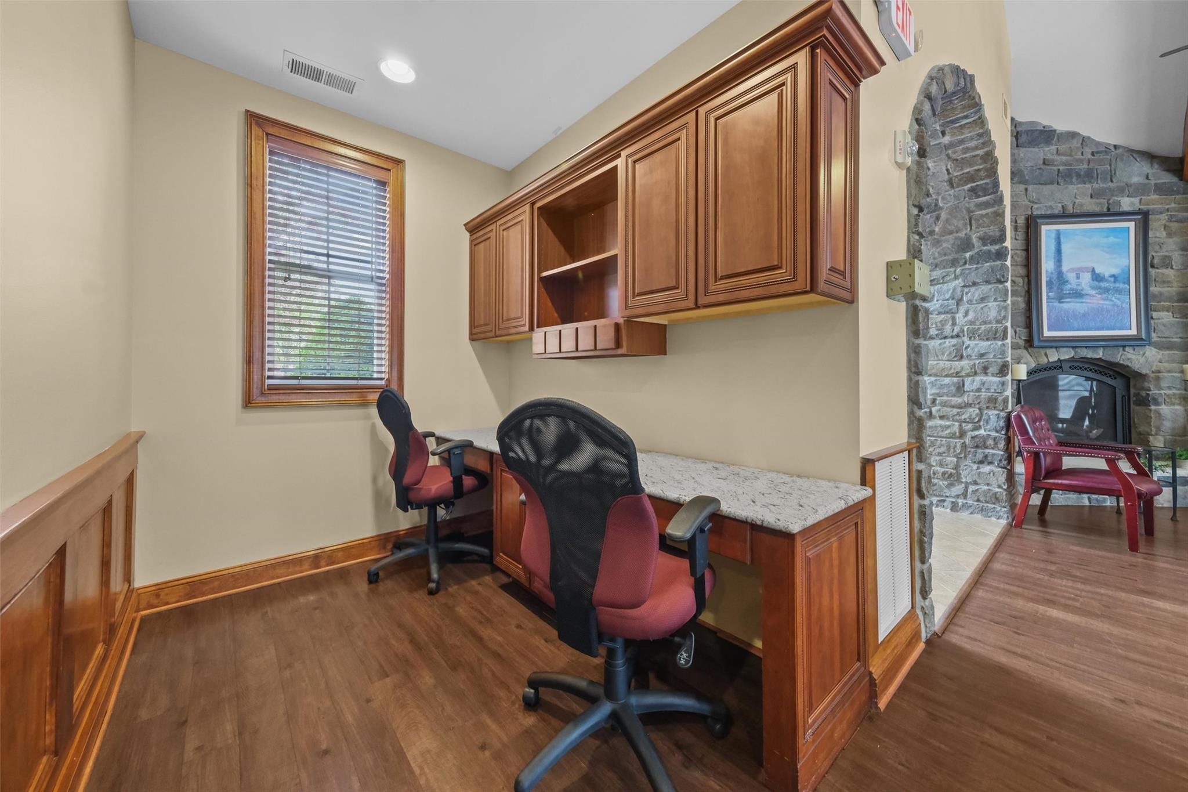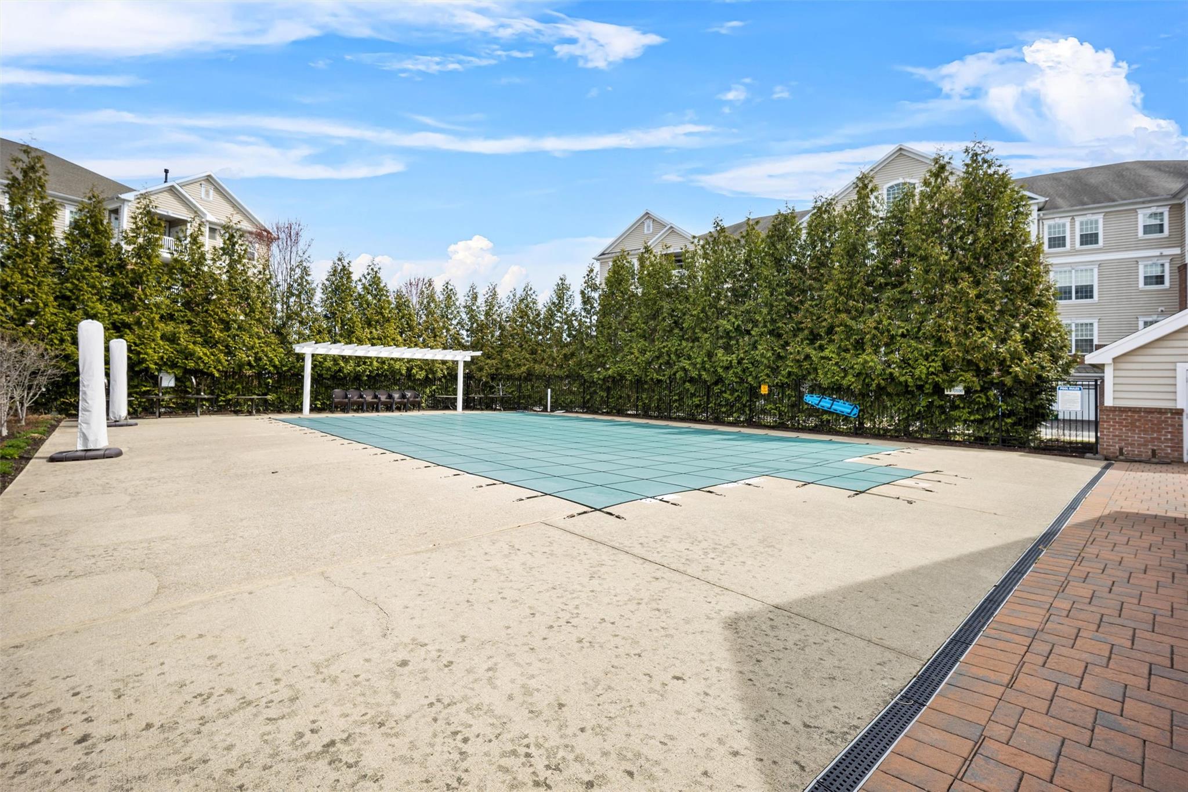521 Regency Drive | Fishkill
RESORT LIFE STYLE LIVING IN THIS ACTIVE ADULT COMMUNITY. CATSKILL END UNIT MODEL WITH VIEWS OF THE POND FROM THE BALCONY, LIVING ROOM AND PRIMARY BEDROOM. NICELY UPGRADED KITCHEN WITH SS APPLIANCES, GRANITE COUNTERS AND PANTRY. THE PRIMARY SUITE OFFERS A SITTING AREA AND TWO LARGE CLOSETS. THERE IS A SECOND BEDROOM/DEN, AND FULL HALL BATHROOM. RELAX ON THE COVERED BALCONY. GLEAMING HARDWOOD FLOORD THROUGHOUT. STEPS AWAY FROM CLUBHOUSE WHICH HAS EXERCISE ROOM, IN GROUND HEATED POOL, KITCHEN AND BBQ AREA. ONE CAR ATTACHED GARAGE WITH PLENTY OF STORAGE. NOT TO MISSED. OneKeyMLS 850640







































