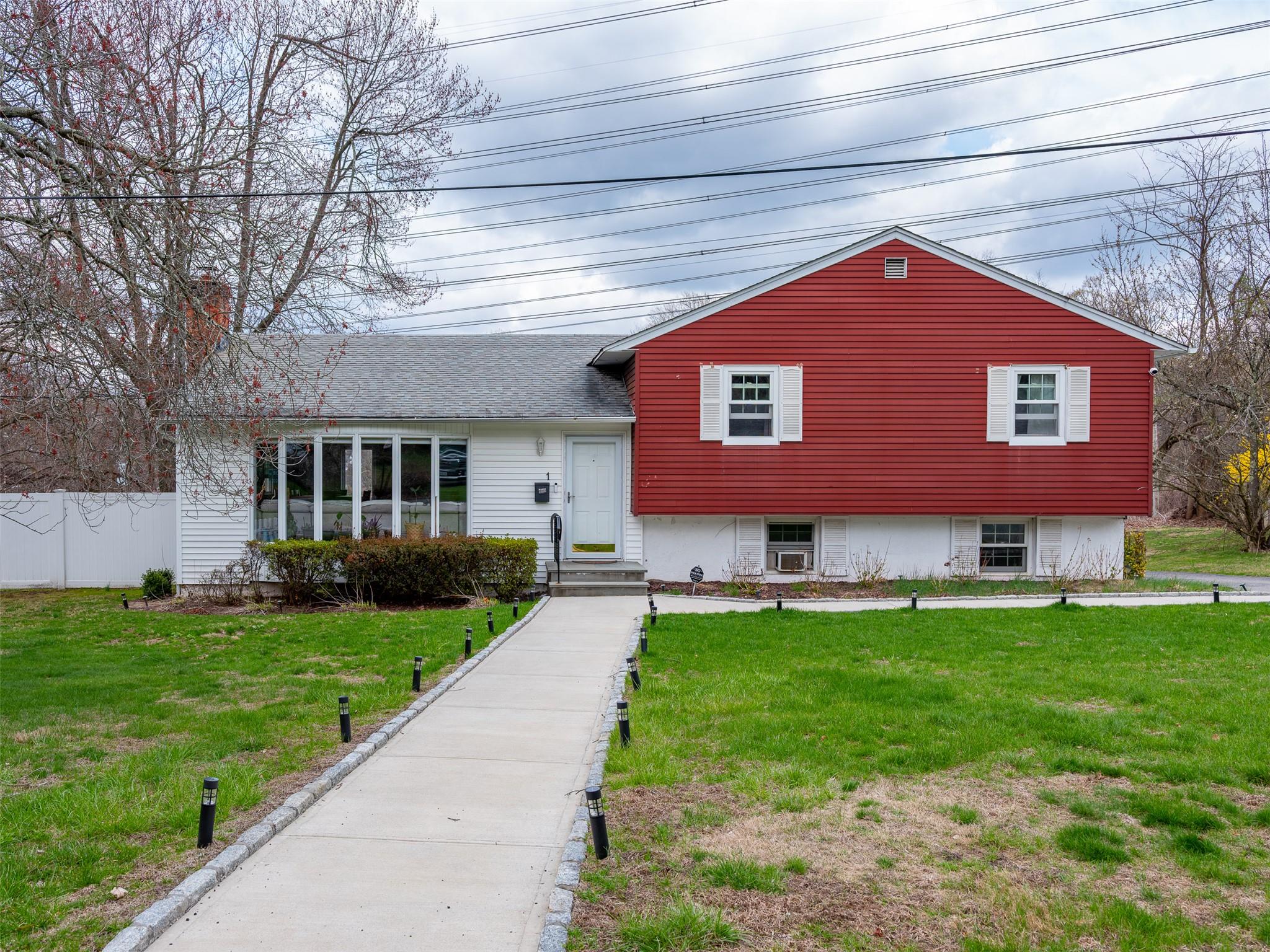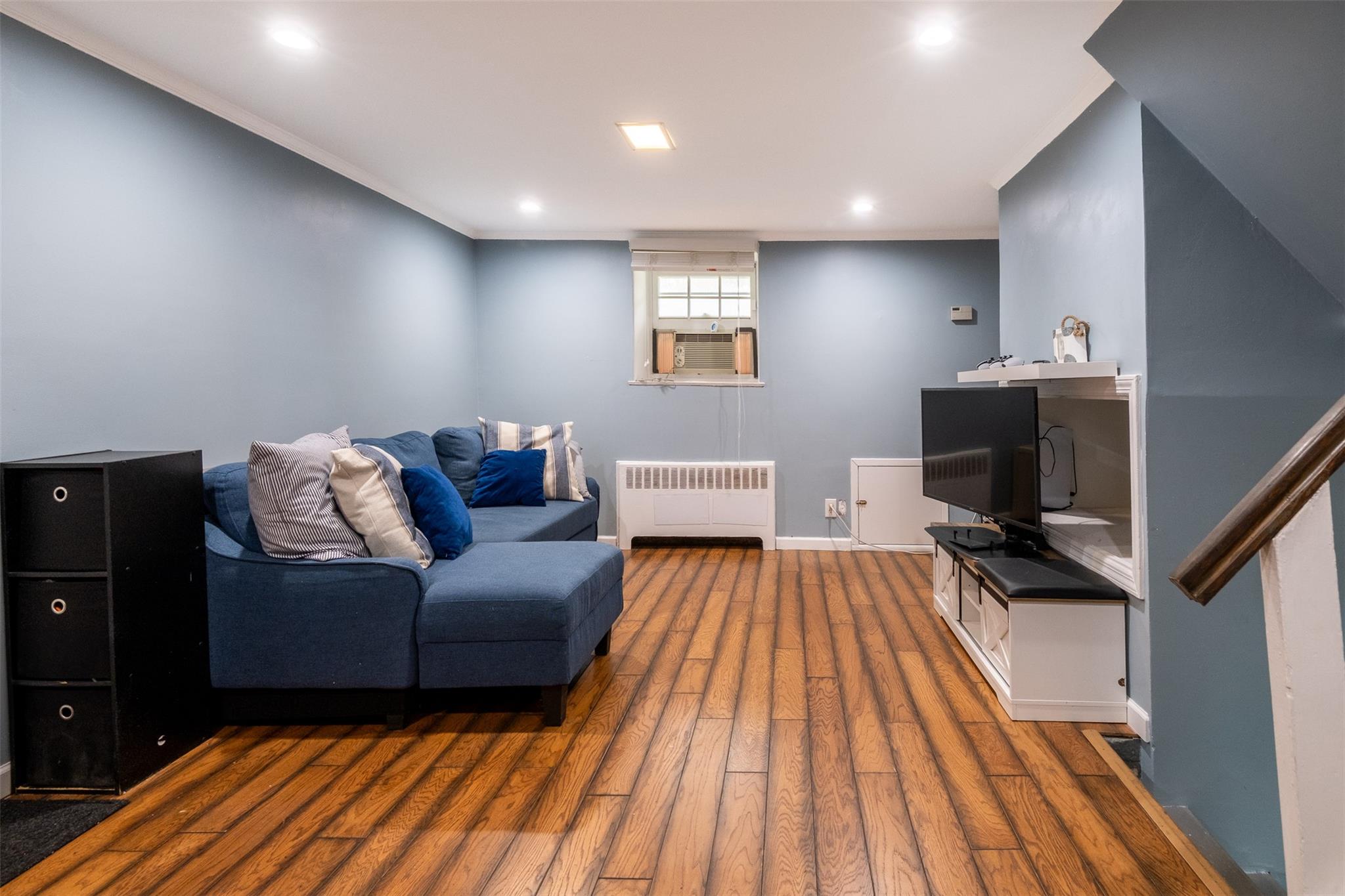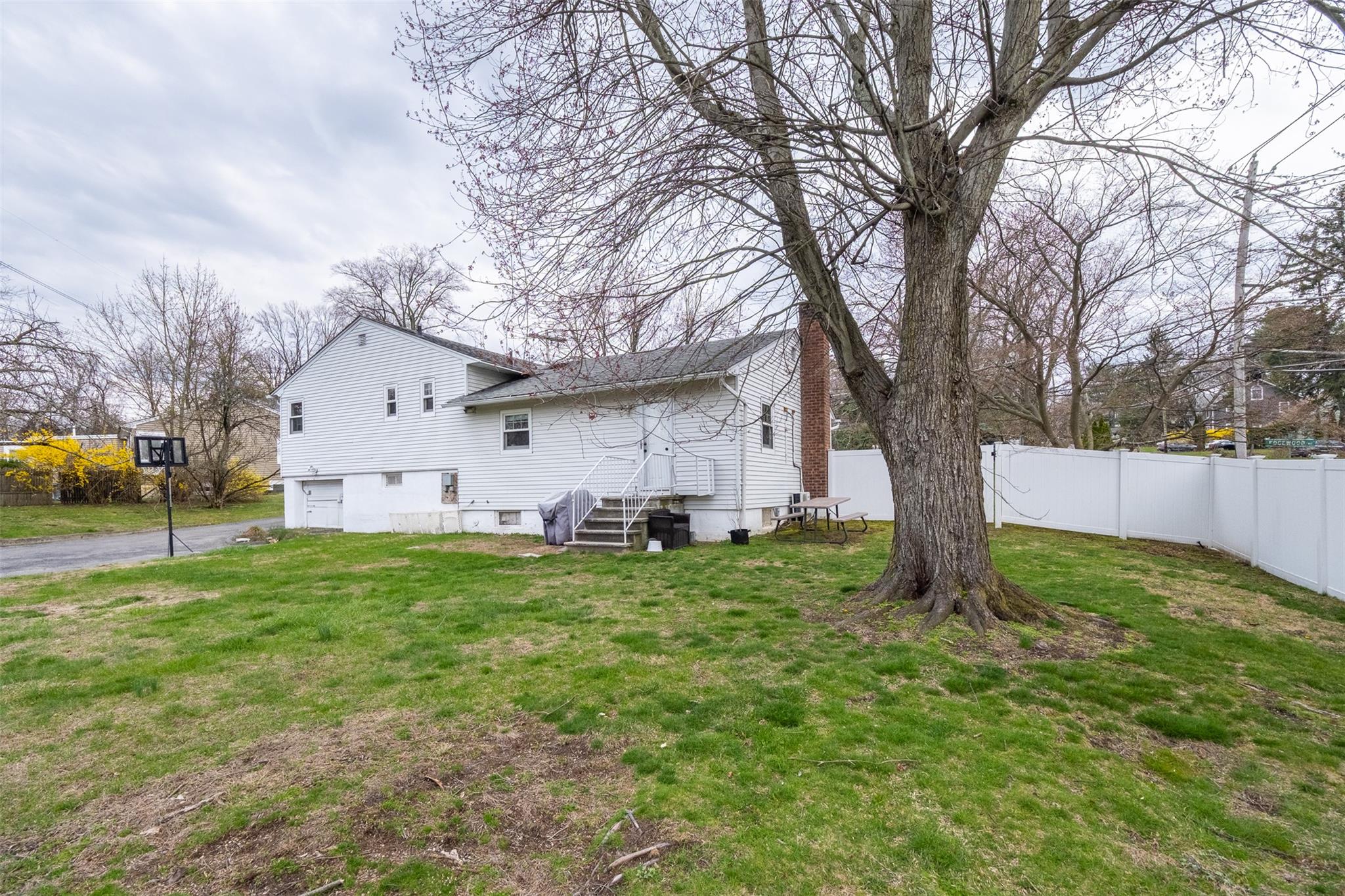1 Edgewood Road | Greenburgh
Thank you for taking a look, This is a lovely split level ranch. If you have never lived in a home with a layout like this, you will be very surprised at how comfortably it lives. This one in particular has the added benefit of having a garage in the back of the house. This is a small detail that provides so much more privacy for you, as it allows you to pack the car for a road trip without anyone seeing that. Its the way all homes should be designed, but too many do not have enough land to do it. You have a wonderful corner lot with a backyard that offers great vistas because tree coverage will always be managed on the adjoining property . This home features 4 levels. The main level when you walk in the front door has a living room that opens to the dining room. There is a kitchen bar area and a great opening from the kitchen to the dining room. This gives a great definition to the room without limiting the amount of natural light that flows into the kitchen and dining room! Venture up a few steps to the private bedroom level. There is a master bedroom suite and two extra bedrooms and a hallway bathroom servicing those. If you go down a few steps from the kitchen you end up in a great bonus family room or office. You also have indoor access to your garage. A few steps down from the bonus room you have laundry, utilities and storage. You will have so many possibilities in this home. OneKeyMLS 849954



























