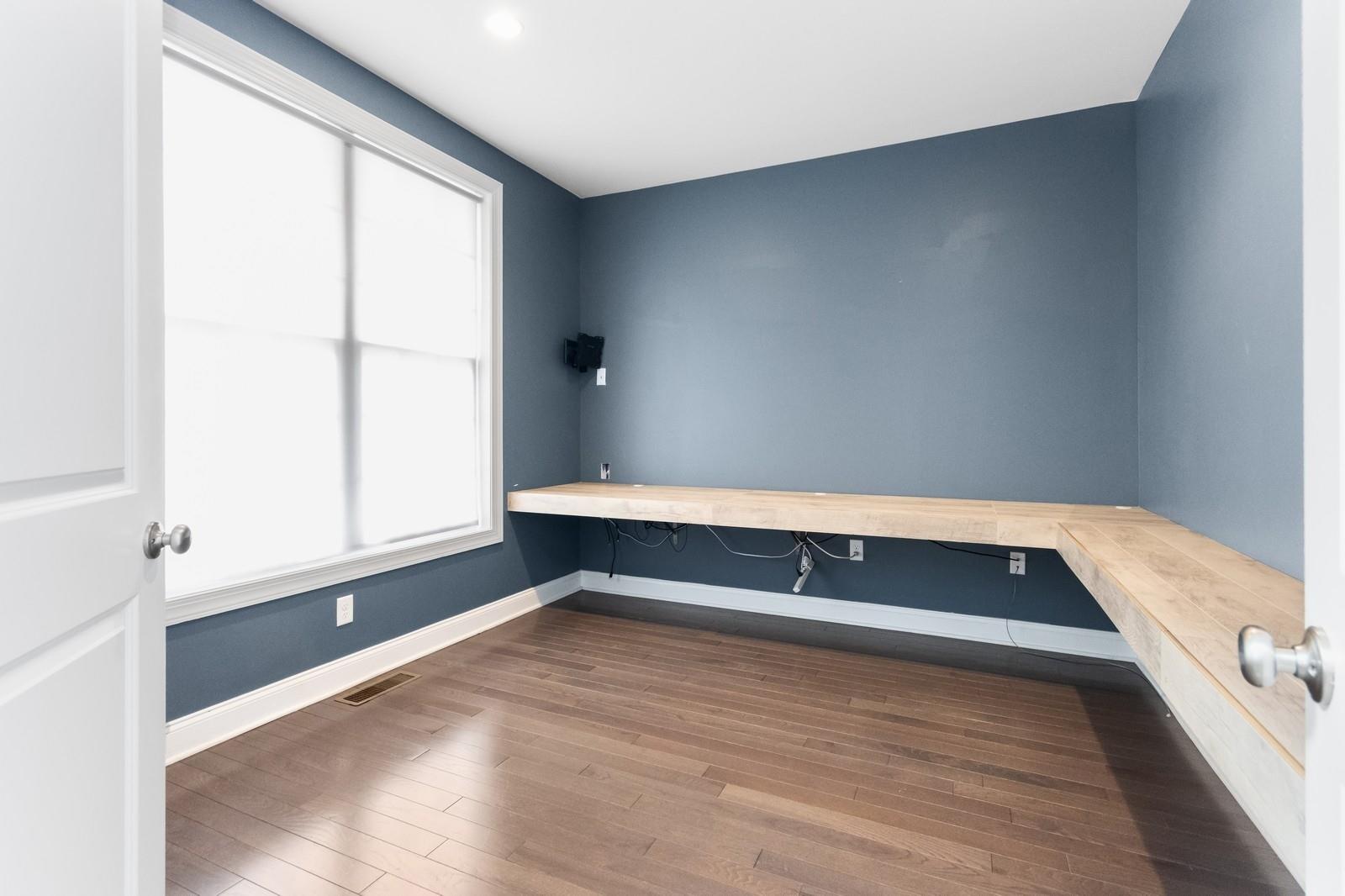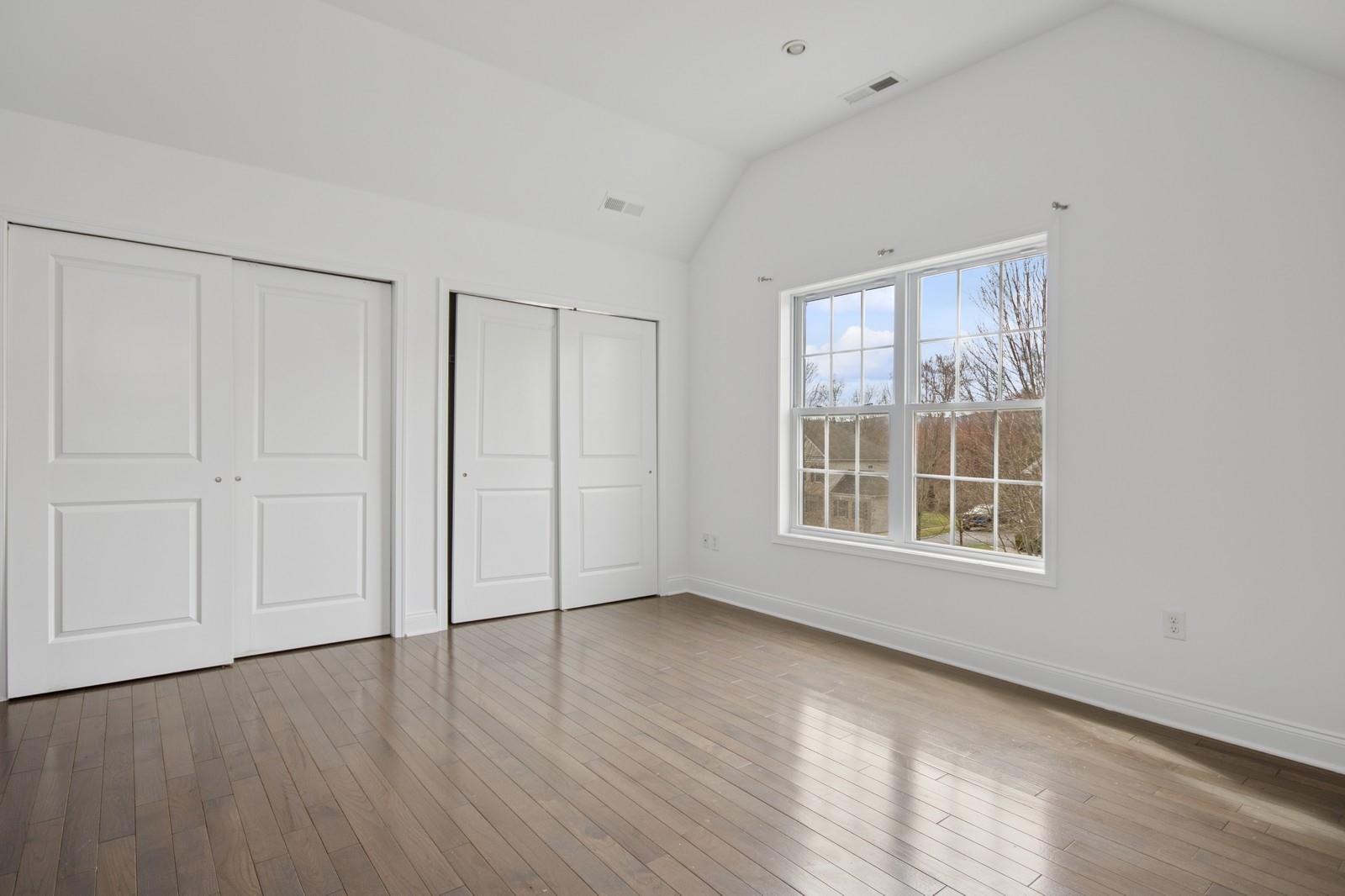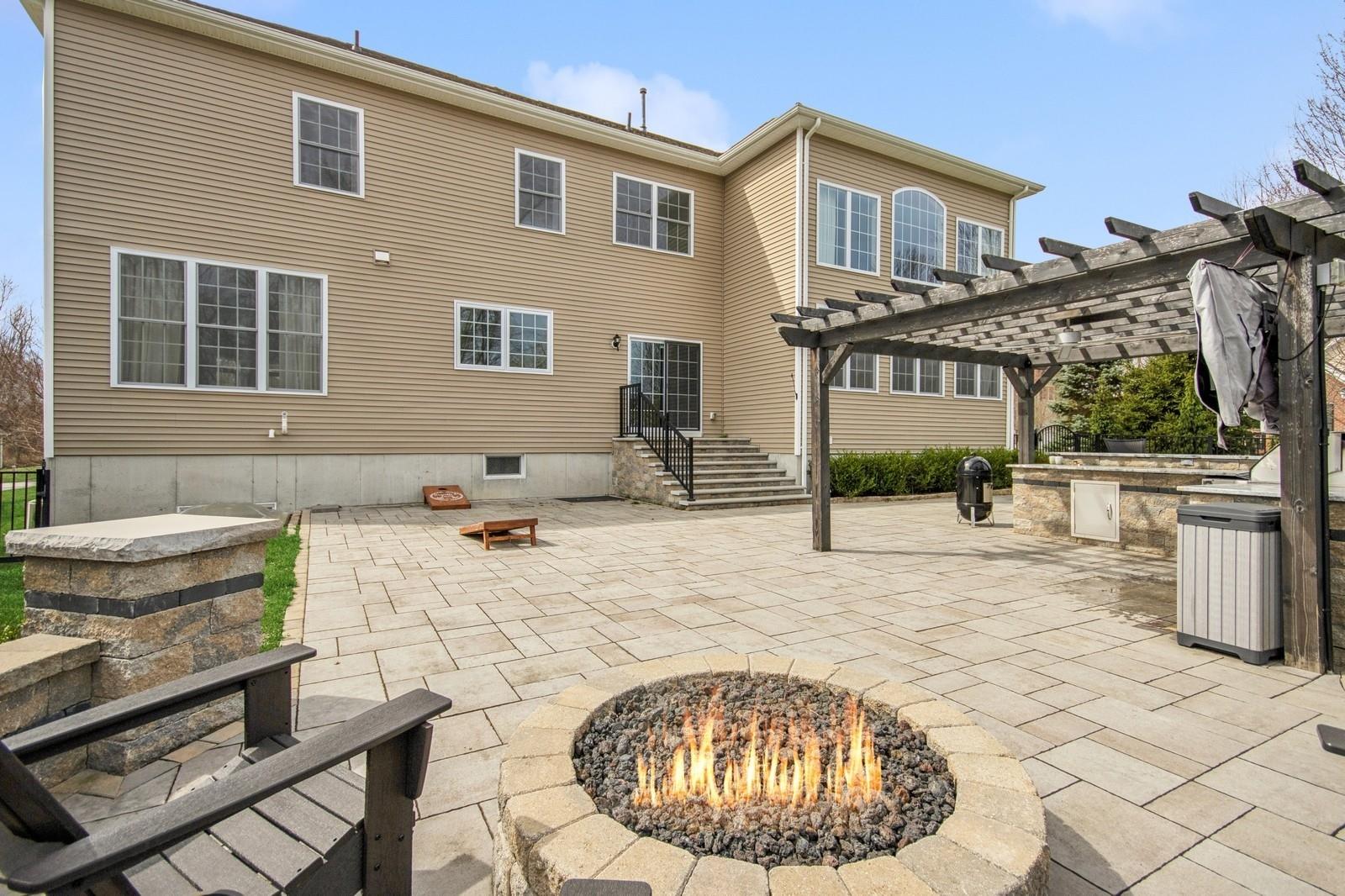18 Chestnut Street | East Fishkill
Resort living at its best!! Exceptional colonial home in the Enclave @ Four Corners. Attention to details is evident with elegant design and finishes. Spacious L/R flows into the sun drenched D/R - perfect for entertaining. Chef's kitchen w/ 40 inch gas range & 8 ft quartz center island is the hub of the home. Two-story F/R w/wall of windows(motorized drapes stay) & built-in T.V cabinet. Convenient first floor home office, laundry room & powder room complete the main level. Upstairs is a Master Suite w/sitting room, his & hers walk-in closets and a spa bath, & Princess Suite w/full ceramic bath and 2 additional Brs w/ Jack & Jill full ceramic bath. The versatile lower level is the perfect Rec Room (pool table, treadmill and sectional stay). The backyard retreat offers a large patio w/lighted steps, outdoor Kitchen, gas fire pit, & a fenced in yard overlooking woods. Enjoy the amazing community amenities w/ clubhouse, pool, indoor & outdoor basketball courts, game room, meeting room and so much more. This home offers a blend of luxury, convenience & resort like amenities that make it a unique opportunity for comfortable upscale living, all just mins to the parkways OneKeyMLS 841518
Directions to property: Beekman Rd to Noah Way , stay straight on Phillips, Make Right onto Persimmon Pl to Chestnut St ( corner of Persimmon & Chestnut)\nClubhouse is Phillips Rd to Four Corners Blvd Clubhouse on right








































