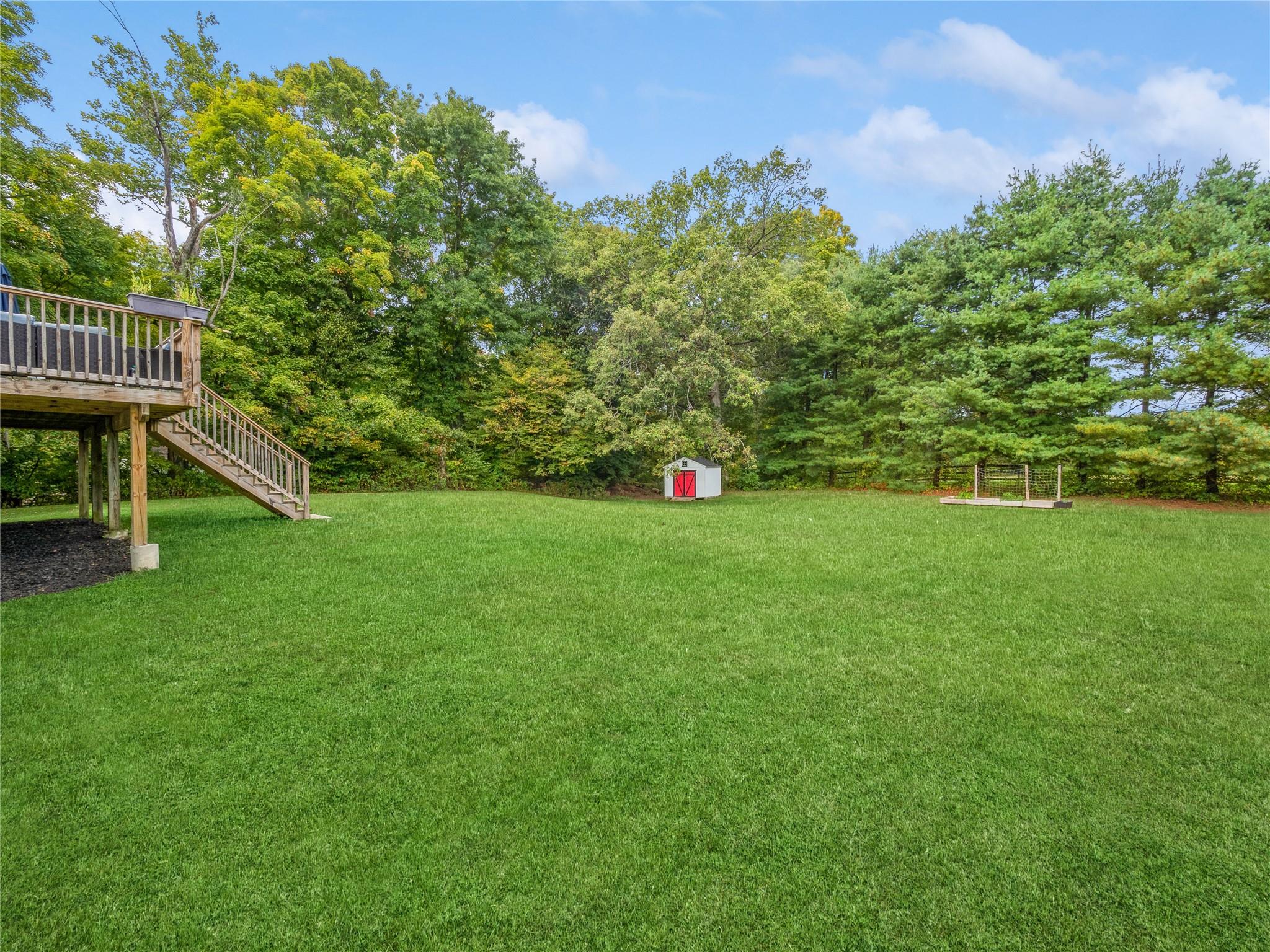134 Cranberry Drive | East Fishkill
This exceptional home is located in the highly sought-after Covered Bridge neighborhood. The meticulously updated oversized four-level split home is situated on a beautifully landscaped, park-like level property. It offers three bedrooms, an office, and three and a half baths, with the potential for an accessory suite.\nThe main level features an updated eat-in kitchen complete with white cabinets, quartz countertops, and stainless-steel appliances, with access to the 24x14 deck. There is also a formal dining room and large formal living room with hardwood floors. The master bedroom suite ensures privacy with its new bathroom and walk-in closet. Additionally, there are two more bedrooms and an updated main bathroom.\nOn the third level, you will find an office, laundry room, family room with a pellet stove, and a full bath. The finished lower level, with wood-like vinyl flooring, serves as a perfect setting for a home gym, media room, or game room.\nRecent improvements include all bathrooms, roof, kitchen, whole-house generator, and two air conditioning compressors. Convenient Location - 1 Mile to TSP, shopping & Dutchess Rail Trail. Arlington Schools. Move-in ready and awaiting your arrival. OneKeyMLS 845588
Directions to property: Taconic State Parkway to Route 82 South - Turn Right onto Cranberry Drive - Sign On - House on Right




































