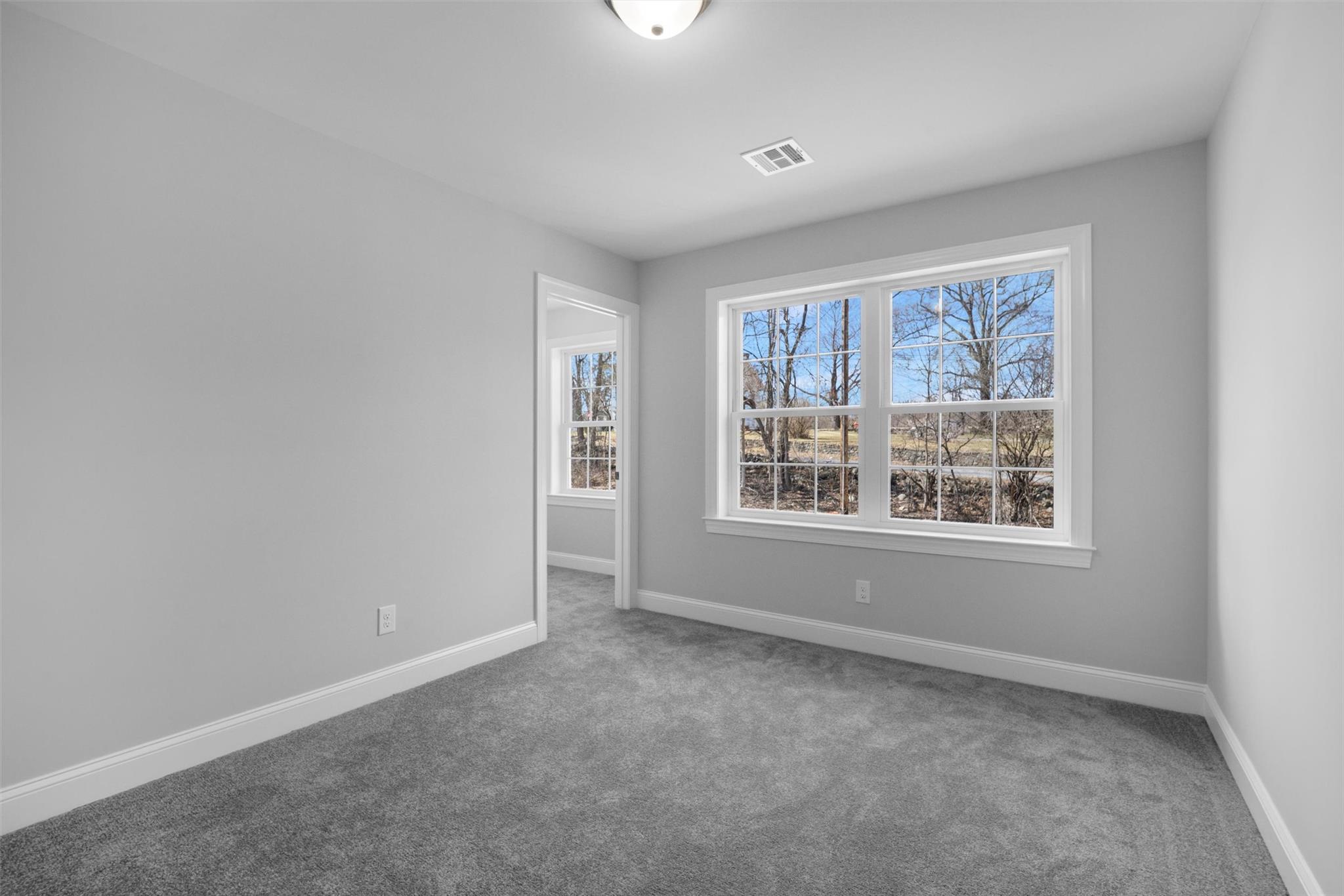108 Browns Rd | Montgomery
MOVE IN READY Just exceptional! Indulge in luxury with this impressive new colonial construction in the picturesque town of Montgomery, NY. This 4 bedroom, 3 1/2 bath, 3,490 sq. ft home has everything you can imagine situated on a 3 acre lot! The main level offers a gourmet kitchen with quartz countertops, stainless steel appliances, upgraded cabinets with oversized island and pantry, flowing seamlessly into the Living room with gas fireplace for relaxing evenings, formal dining room with octagon Tray ceiling, first floor office/den, and half bath. Wrought iron stair railing leads you upstairs where you will find a master suite with walk in closet and upscale tiled bathroom. Three additional generous sized bedrooms, hallway with full bath, laundry room and bonus room over garage. Open stairs to finished Walk Out basement with full bath for so many possibilities! Many upgrades included in price such as spacious rooms, high end-finishes, 2 INDEPENDENT FURNACES and AIR CONDITIONING SYSTEMS for better efficiency, oversized garage and metal roof over front porch. Conveniently located close to Village of Montgomery, wineries, restaurants, shopping and parks. Highly sought after Valley Central School District. Don OneKeyMLS 829069
Directions to property: Rte 17K to Browns Rd. Approx 1 Mile on Left. See Sign
















































