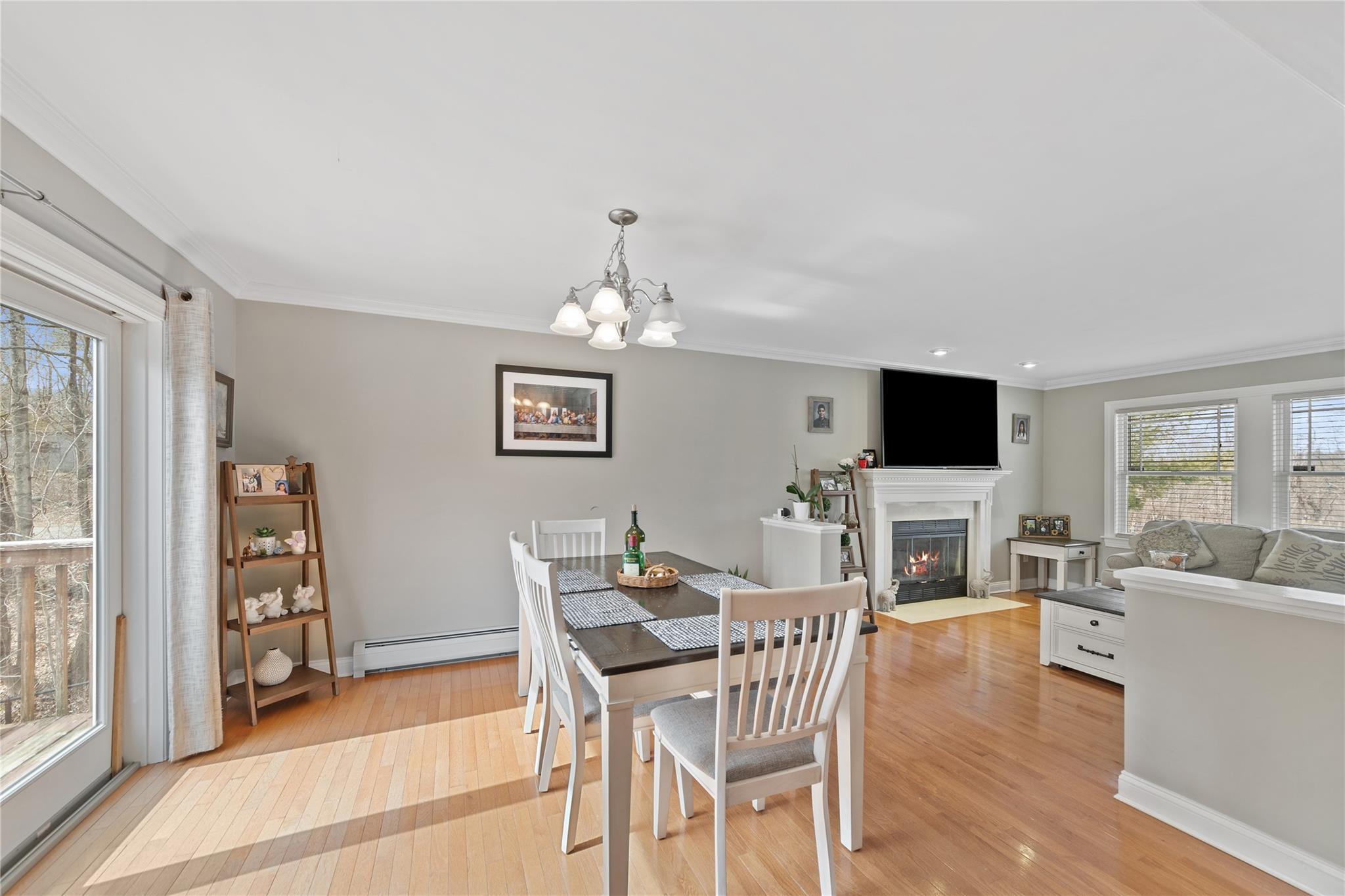38 Parksville Road | Pleasant Valley
Welcome to 38 Parksville Road, a charming and thoughtfully designed home in the heart of Pleasant Valley, New York. This residence beautifully combines comfort and style, offering a seamless blend of indoor and outdoor living. Step inside to discover an open walk-through kitchen that effortlessly leads to the dining area. Perfect for both everyday living and entertaining, this layout allows for easy interaction with guests and family. From the dining area, step through the sliding doors to access the back deck, where you can enjoy outdoor dining and relaxation in a serene setting. The cozy living room, complete with a fireplace, provides a warm and inviting space to unwind and create lasting memories. Down the hallway, you'll find all three bedrooms, including a spacious primary bedroom with its own ensuite bathroom for added privacy and convenience. An additional full bathroom serves the other bedrooms on this floor. The finished basement offers a versatile multi-purpose recreation room, ideal for a home office, gym, or playroom. You'll also find a laundry and utility room, along with access to the 2-car garage, providing ample storage and functionality. Situated in a desirable neighborhood, 38 Parksville Road is close to local amenities, schools, and parks, making it a perfect place to call home. Don't miss the opportunity to experience all that this lovely property has to offer. Schedule your showing today! OneKeyMLS 837004





























