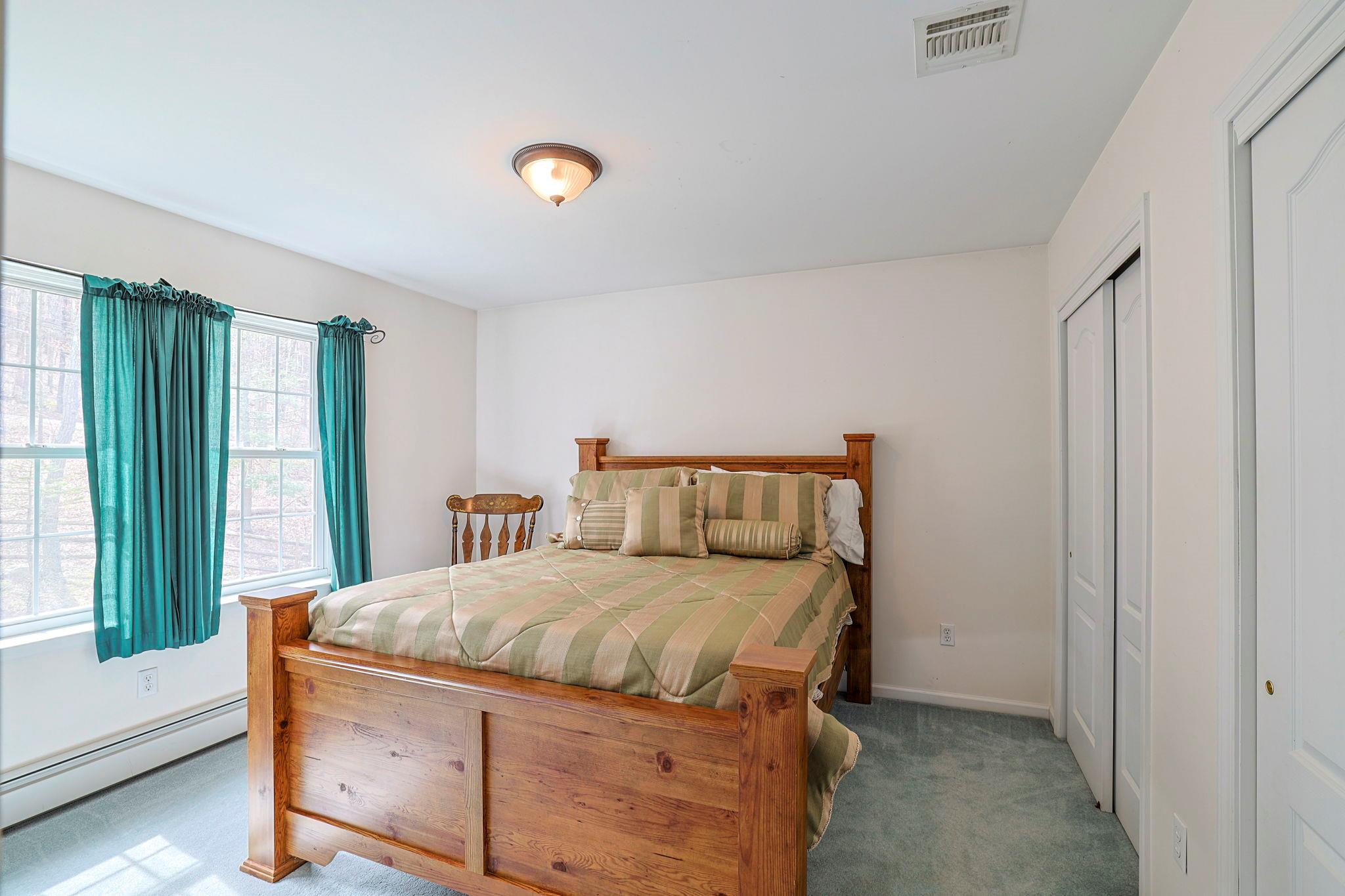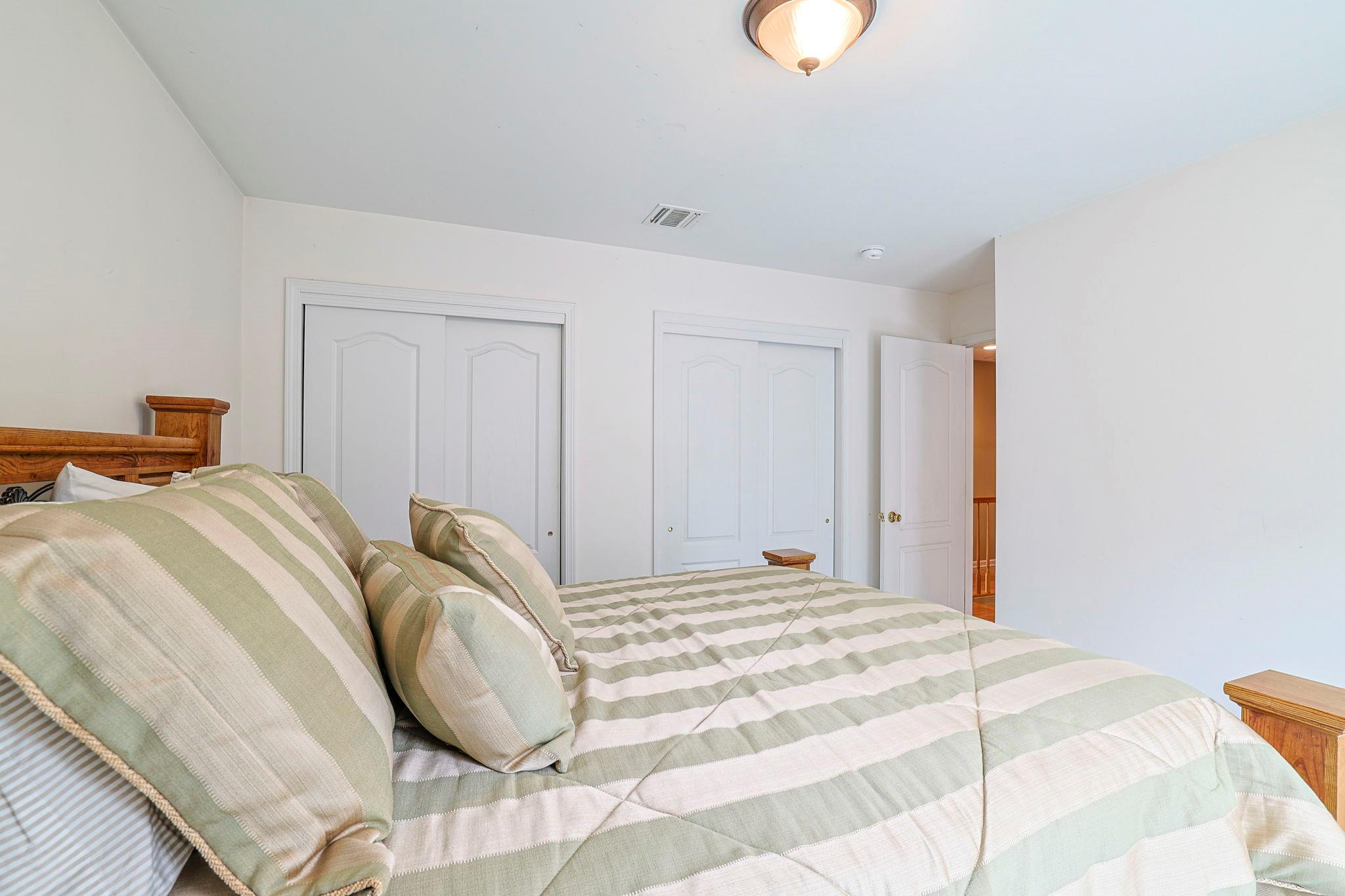2216 Greenville Turnpike | Greenville
Beautiful four-bedroom home in Minisink Valley School District! A charming residence with modern conveniences. This well-maintained home offers an array of features designed to accommodate everyone's needs. The spacious first floor layout includes an eat in kitchen, formal dining and living rooms, as well as a cozy family room equipped with a pellet stove, perfect for managing heating costs. The eat-in kitchen boasts stainless appliances and provides easy access to a covered back deck. Here, you can sip your morning coffee while taking in the tranquil mountain views. This floor is ideal for both intimate gatherings and larger social events. Upstairs, the second floor hosts four bedrooms, including a primary bedroom that features another pellet stove for added warmth during chilly evenings. The primary bedroom is complete with two closets and a private bathroom. Additionally, there are three generously sized bedrooms and another full bathroom. The lower level encompasses a laundry area, ample storage space, and a walk-out area with sliding doors leading to the lower deck. Outdoors, the property includes a firepit and a small pond, enhancing its appeal as a serene retreat.The property is conveniently located just minutes from the Delaware River, local restaurants, shopping centers, Route 84 for commuters, and the tri-state borders of NY-NJ-PA. A wonderful place to call home, this residence combines convenience, comfort, and scenic beauty, making it the perfect choice for those seeking a harmonious living environment. Bonus two car detached garage and shed on the premises. OneKeyMLS 844691
Directions to property: Route 84 to Mountain Road exit 4 to Mountain Rd to Greenville Turnpike west to #2216. No sign. Please park in driveway.


































