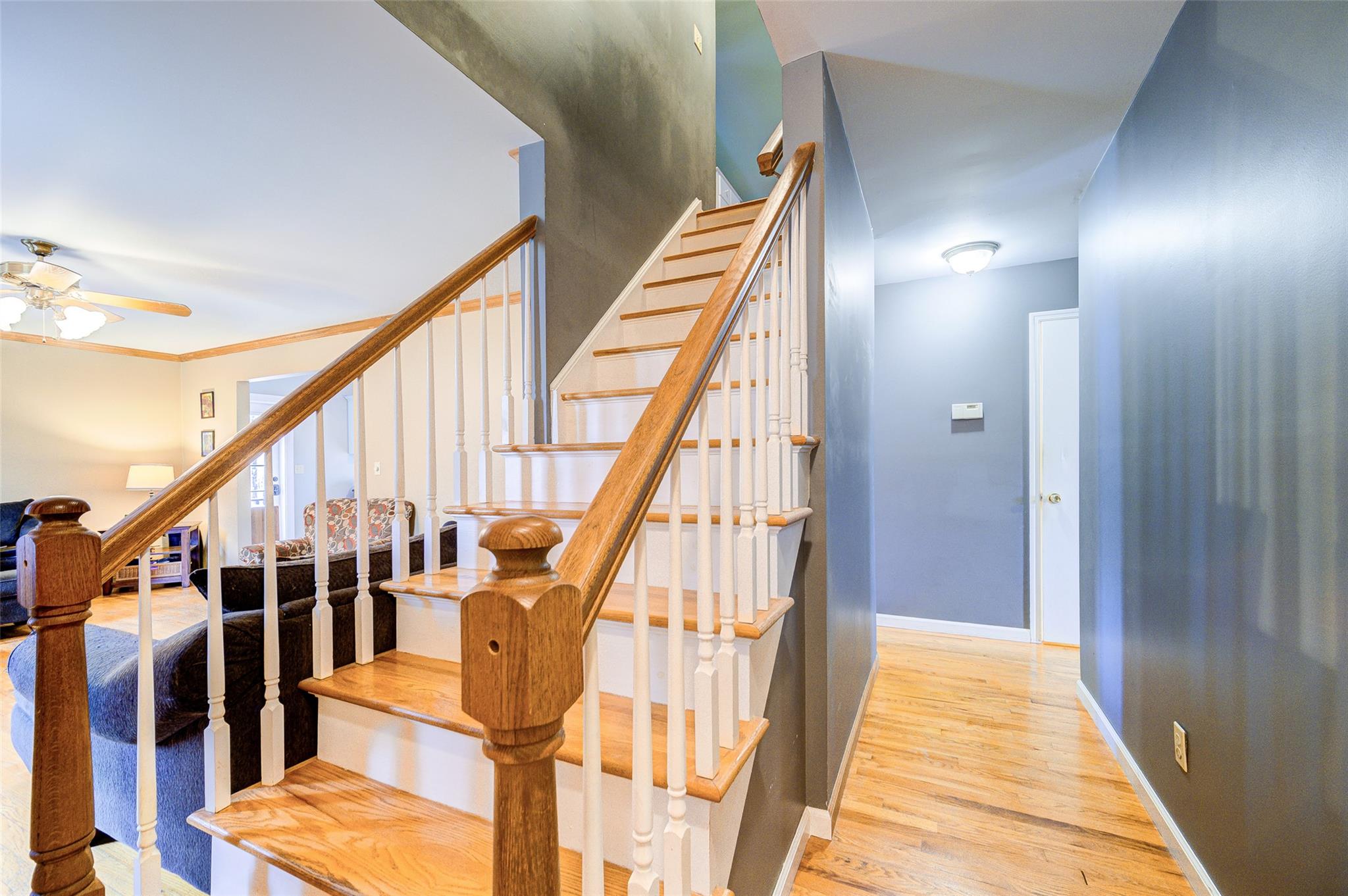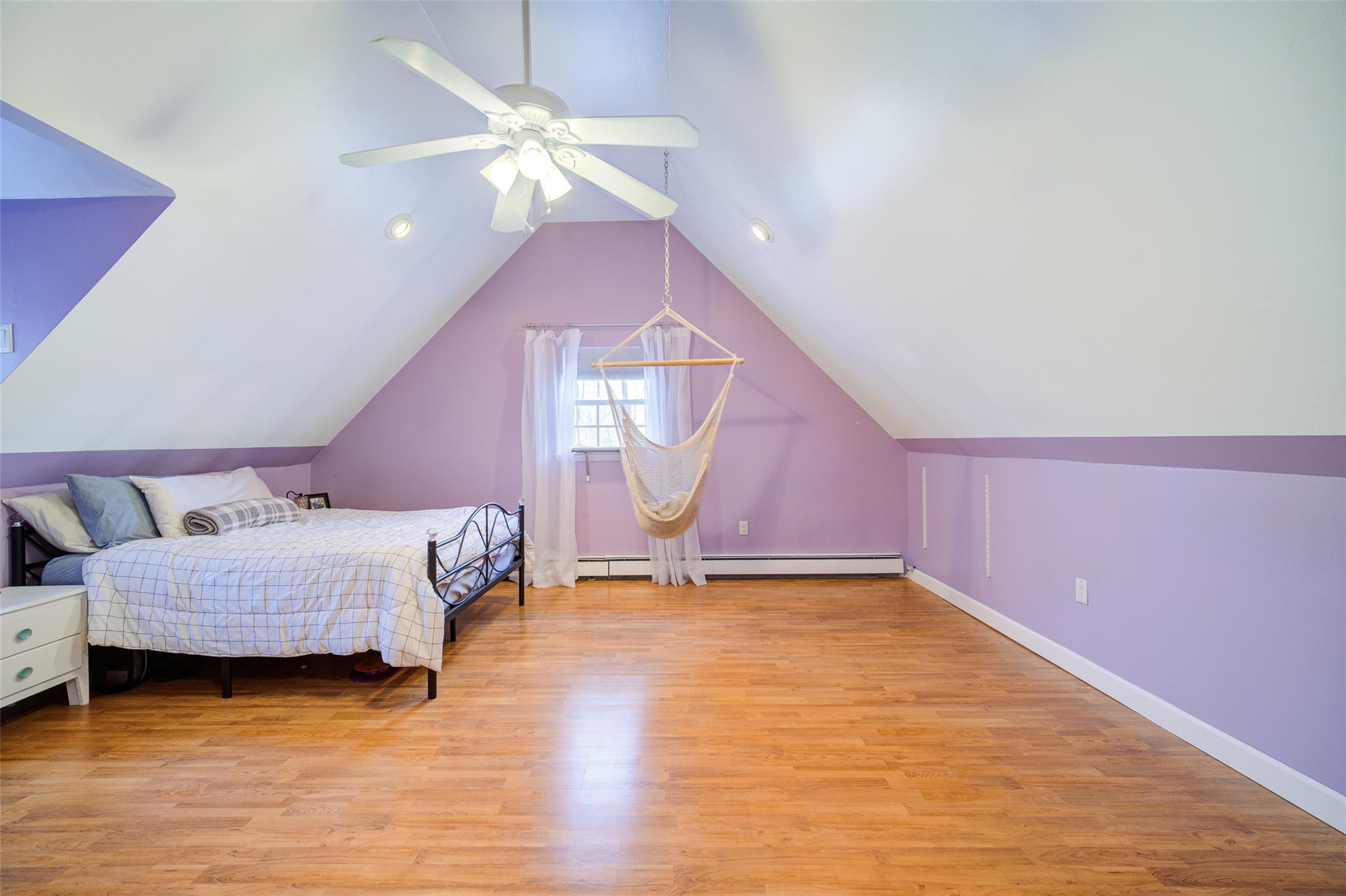609 Eatontown Road | Greenville
Welcome to this charming Cape Cod-style home, situated on an expansive 2.8 acre lot in the Minisink School District. This meticulously maintained, move-in-ready residence offers both comfort and space, creating the perfect retreat.\nThis property offers ample outdoor space for relaxation and recreation. Whether you're dreaming of gardening, creating a backyard oasis, or simply enjoying nights by the fire pit, the lot provides endless possibilities.\nStep Inside and you will find the large inviting living room featuring gleaming hardwood floors, plenty of natural light and crown molding detail. The kitchen, open to a dining area, boasts, stylish cabinetry, stainless steel appliances and ample counter space making it both functional and beautiful for everyday use or hosting guests. Just outside the kitchen, through sliding glass doors, you will find a deck area for enjoying afternoon sun or for outdoor entertainment.\nJust down the hall, the spacious primary bedroom is conveniently located on the main level and includes a private en-suite bath. \nUpstairs, you OneKeyMLS 851024










































