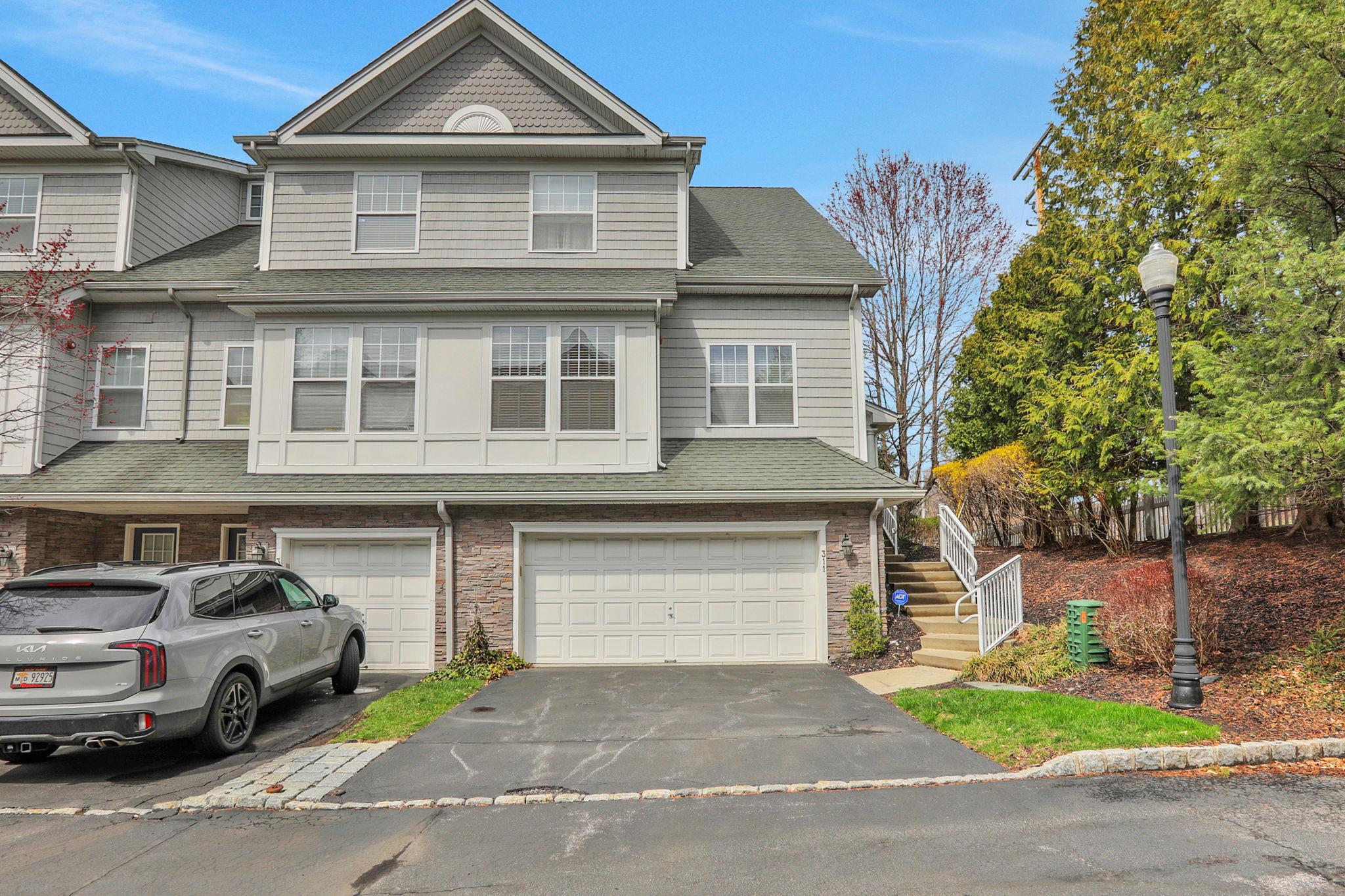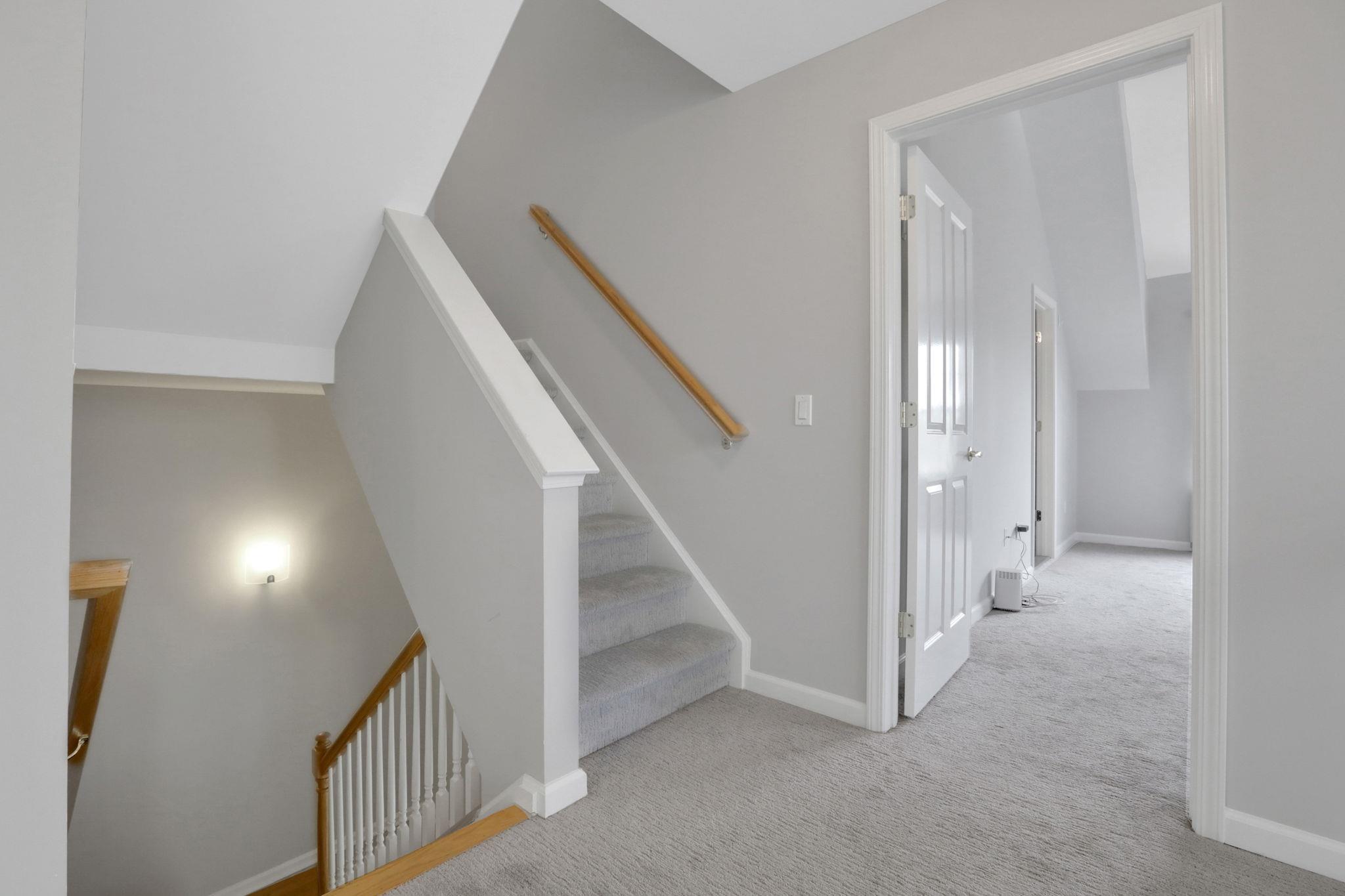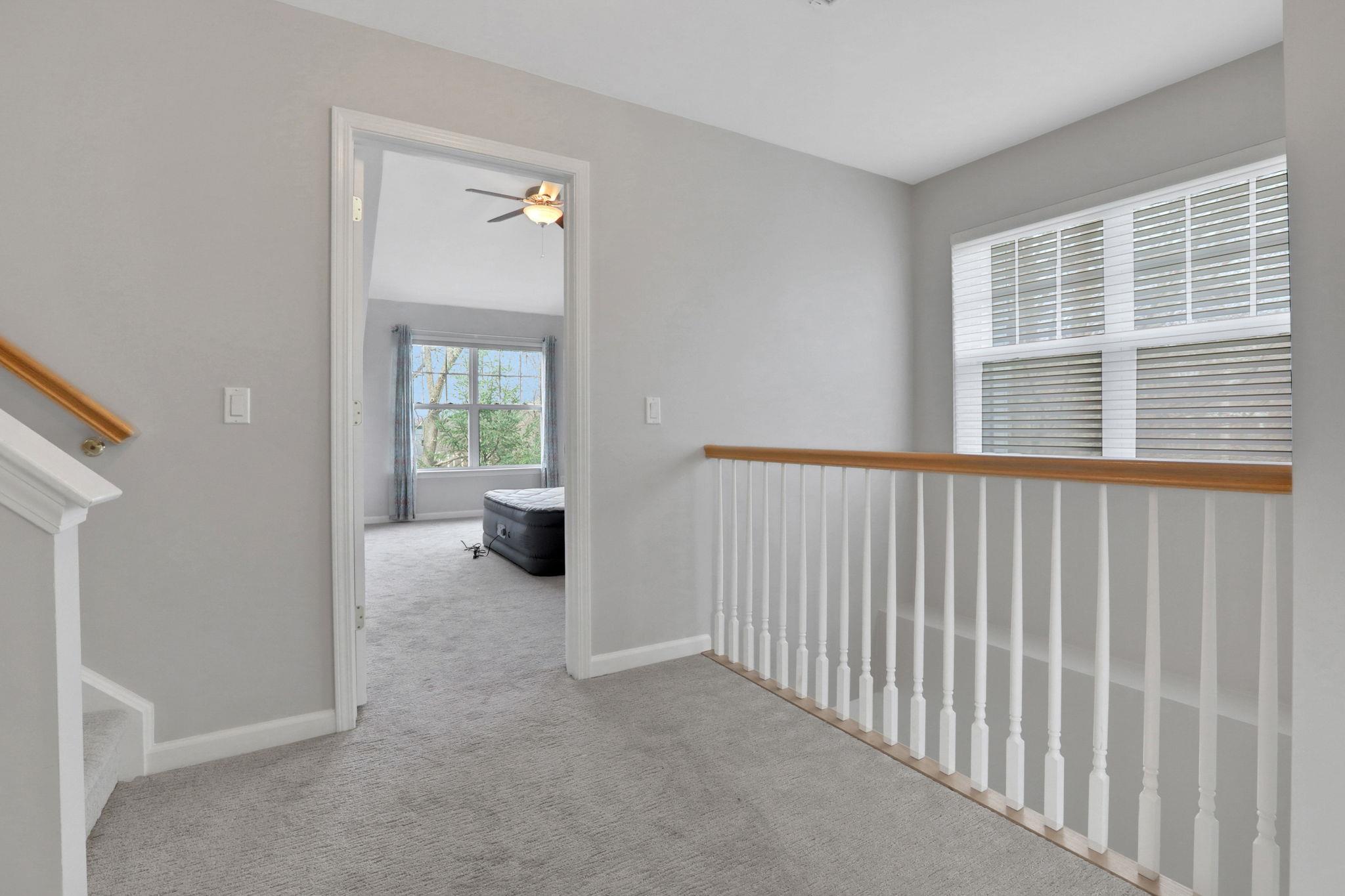311 Bridgeview Drive | Poughkeepsie
Welcome to this exquisite 4-level townhouse nestled within a prestigious gated community, offering unparalleled luxury and breathtaking waterfront views. This corner unit with a private side entrance is bathed in natural light, featuring an abundance of windows that create a bright, airy atmosphere throughout. The main floor offers an expansive living area with a cozy gas fireplace and two sliders out to the patio, a well-appointed kitchen with modern appliances and ample storage, a powder room and an open concept dinning area. The second level features a primary with vaulted ceilings and a massive walk-in as well as a primary en-suite with jetted tub and marble countertops. Also you will find a second bedroom, an alcove, lots of storage closets and full bath. The top floor boasts a loft space that offers additional flexibility for a home office, entertainment room, or a private retreat. The lowest level of this stunning townhouse offers a fully finished basement, providing a family room with 1/2 bath, laundry room, more storage space, and access to a two car garage which leads out to the two car driveway. Worry-Free Living with HOA Maintenance and Premium Amenities including a heated pool, clubhouse, and fitness center. Conveniently located close to the Metro-North Train, Mid-Hudson bridge, Hospitals, Colleges, and Rt. 9. This luxury townhouse offers a unique living experience, so don OneKeyMLS 843573
Directions to property: Route 9 to Columbia st exit. Straight into Hudson Pointe. Turn right onto Riverview drive and then right onto Bridgeview drive. #311 is at the end on your left.







































