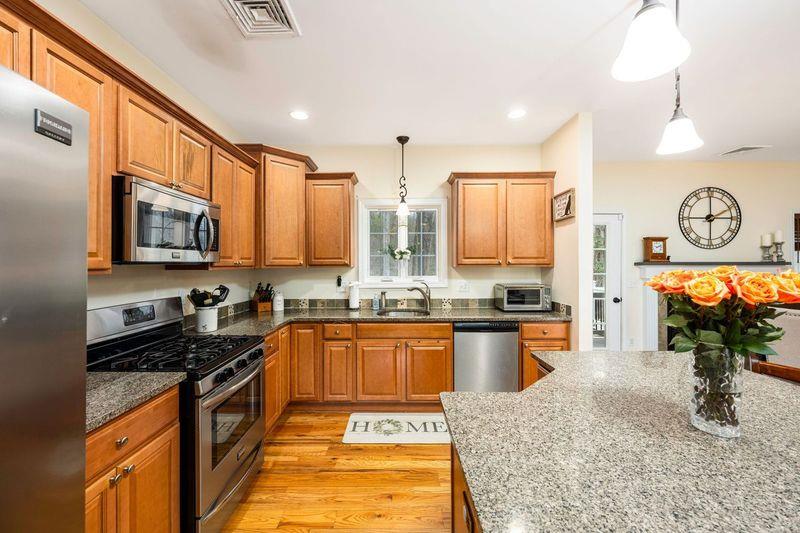24 Sunrise Lane | Poughkeepsie
Welcome to 24 Sunrise Lane, a sophisticated and stylish, bright and open split raised ranch home. The main level features: a spacious foyer and a beautiful modern open plan kitchen with granite countertops, centre island, stainless steel appliances, recess lighting, hardwood floors, central A/C and 9ft ceilings open to the large bright and spacious living room. The dining room has a cozy gas burning fireplace with access to a composite deck overlooking the rear garden property. The Primary bedroom and bathroom suite feature two closets and its very own side door to the rear deck. There are two additional bedrooms and a hallway bathroom. The lower level Highlights: A LARGE walk out basement with a family room that has sliding glass doors to the private rear fenced in garden property. A spacious Laundry/Utility/storage room a large unfinished room with roughed-in plumbing already in place for a full bathroom. An attached two car garage with a spacious utility/storage room, a work-nook/storage area and a side entrance to a double wide driveway that can accommodate five plus cars. The attic area has flooring for storage. Septic cleaned April 2025. NEW fenced in rear garden property in 2024. NEW A/C condenser & Coil in 2024 with a 10 year warranty. Alarm system. Survey available. The home has wonderful potential for a future mother-daughter setup and is conveniently located close by Vassar College, shopping, Arlington Schools and Route 9 with a short easy commute to Metro North Trains. Come see what Dutchess County has to offer with its many wonderful outdoor amenities OneKeyMLS 848335
Directions to property: Rte 376-New Hackensack rd to Sunrise Lane # 24 on right side


































