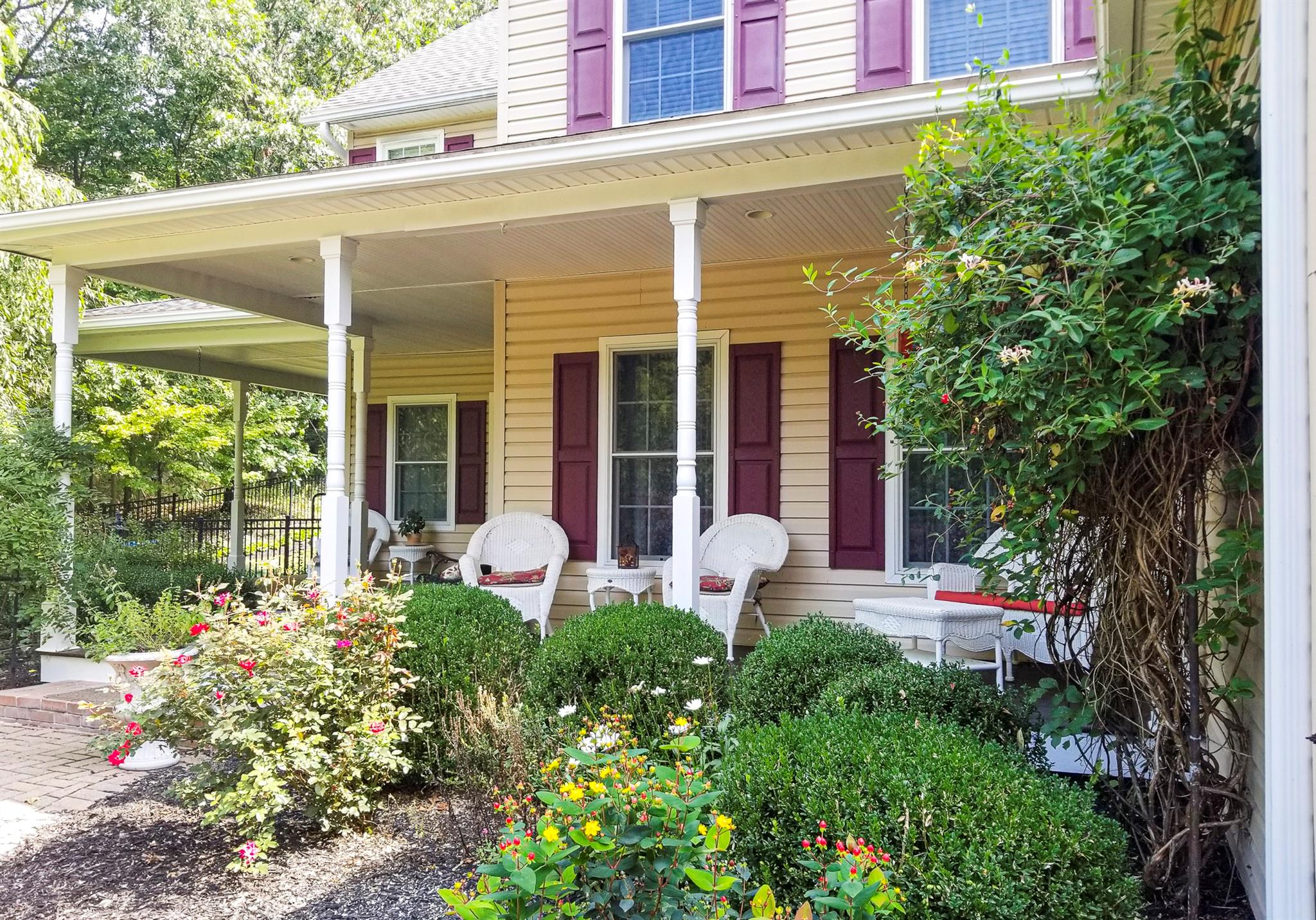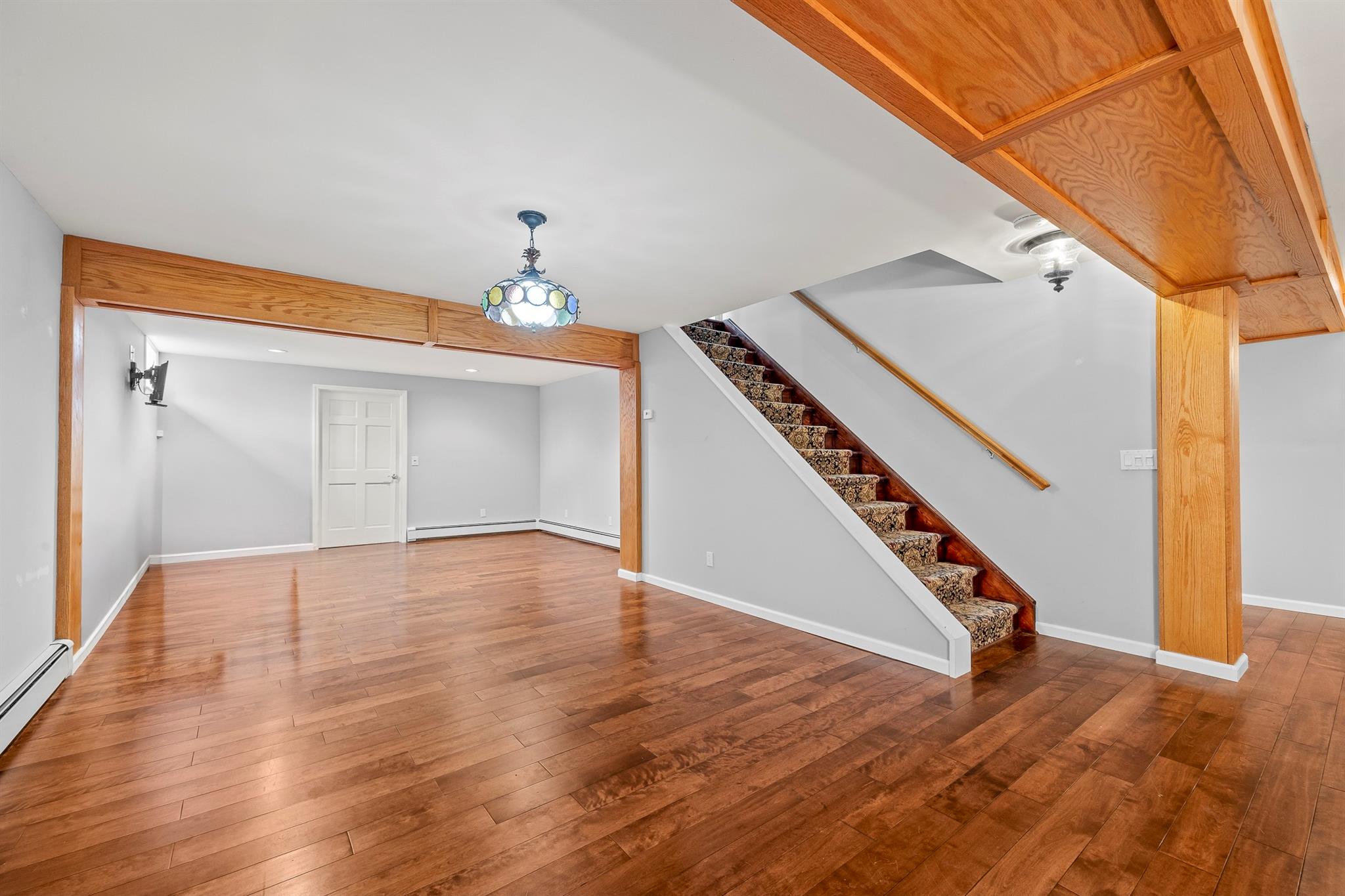567 Ackert Hook Road | Rhinebeck
A special Rhinebeck Traditional on three landscaped acres with in-ground pool and three car garage awaits you. Greeted by a thoughtful and welcoming front porch, right away you'll feel at home. The entrance foyer includes a powder room, high ceilings and a beautiful staircase. A formal dining room is also off the entry foyer and includes a chandelier and French pocket doors. There is cherrywood flooring throughout the main level. The living room features a fireplace and French door access to the expansive pool deck. An additional wood paneled dining area off the living room invites both an indoor or outdoor experience as glass sliders lead to the pool area. A wet bar is ready for the entertainment to begin! The large chefs kitchen has abundant storage, center island, two wall ovens, oversized porcelain sink and stainless appliances. Off the kitchen is a combination mudroom, bath, and washer and dryer. This too has access to the pool., and also the garage. Upstairs are three bedrooms, all with ensuite baths. The primary includes a fireplace, Juliette balcony and whirlpool tub. Six over six double pane windows are throughout. The spacious lower level of the home is finished with a COO, and includes a fireplace, Bar Room w/ wine cooler and sink. There is storage and bilco doors to the outside. The house also features a central vacuuming system. Outside, an oasis of recreation and enjoyment await. The decking and pool are enhanced by mature landscaping. The historic villages of Rhinebeck and Rhinecliff are minutes away including award winning dining and shopping, and Amtrak service to New York. Welcome to the Hudson Valley! OneKeyMLS 848626
































