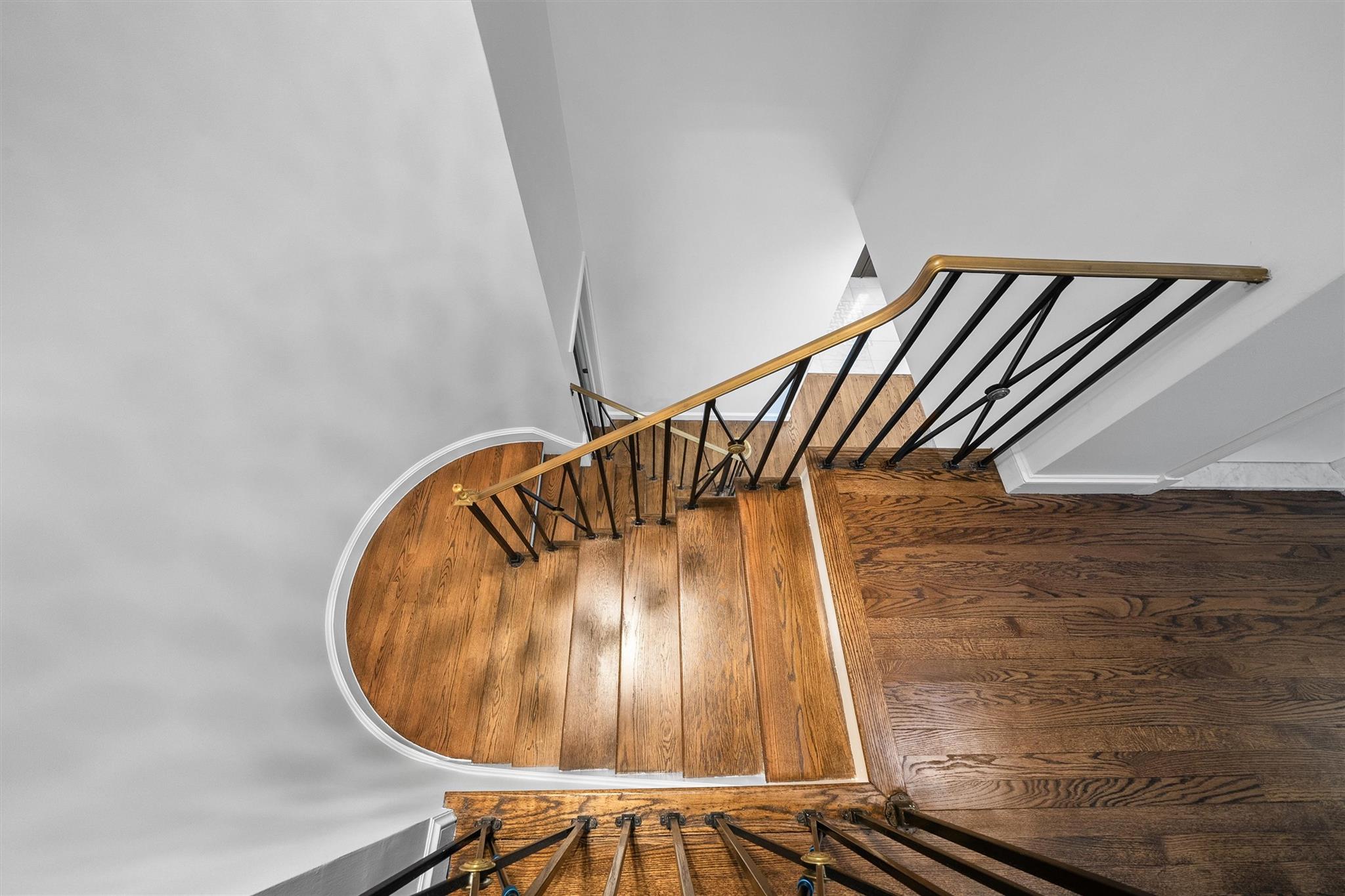6 Ogden Road | Scarsdale
Welcome to 6 Ogden Road, a stunning, spacious, fully renovated Fox Meadow home that offers 4 bedrooms and 4.5 baths. The formal entry exudes opulence as it leads you to an oversized living room with a fireplace and wide bay windows. The cozy family room has access to a screened porch. The freshly painted large formal dining room with built-ins has a sliding door that leads to the 3-season screened porch with a door and steps down to the backyard for summer meals to enjoy. With close to a half-acre property providing a lovely backdrop for entertaining, it's perfect to host barbecues with family and friends. A shed, manicured flat backyard, and a brand-new roof (2025).\n\nCooking is a delight in the phenomenal chef's kitchen with quartz countertops and high-end appliances updated in 2020. Enjoy a Wolf 5-burner cooktop and a Sub-Zero refrigerator with a water filter (2022). Bosch dishwasher, Wolf wall oven, microwave, and Miele coffee machine, all completed with an oversized pantry. The main level offers a unique layout that has two en-suite updated bedrooms ; both can serve as a primary for in-laws or guests. Side entry door to the mudroom with new laundry machines conveniently flowing to your refinished two-car garage and a door to the backyard. A powder room with new fixtures just off the main entrance and Red oak wood flooring throughout completes the main level.\n\nThe second level boasts a gorgeous ensuite primary bedroom with a modern updated bath in 2022 , LED mirror, a double vanity , large cedar walk-in closets, and 2 additional closets that offer plenty of storage. A freshly painted second bedroom, a full bath, and a large home office complete the second level. \n\nA spacious finished basement offers a playroom, an entertainment room with a faux fireplace, half a bath, and plenty of storage. Radon mitigation system (2021) and the mechanicals, HVAC (2020), whole-house generator. The lower-level legal 360 SQFt is not included in the total square footage of 3585. This fully updated, low-taxes home is conveniently located close to the Scarsdale train station and village. Next to the Scarsdale Synagogue Temple and a close distance from Fox Meadow Elementary School and Scarsdale High School. OneKeyMLS 845808













































