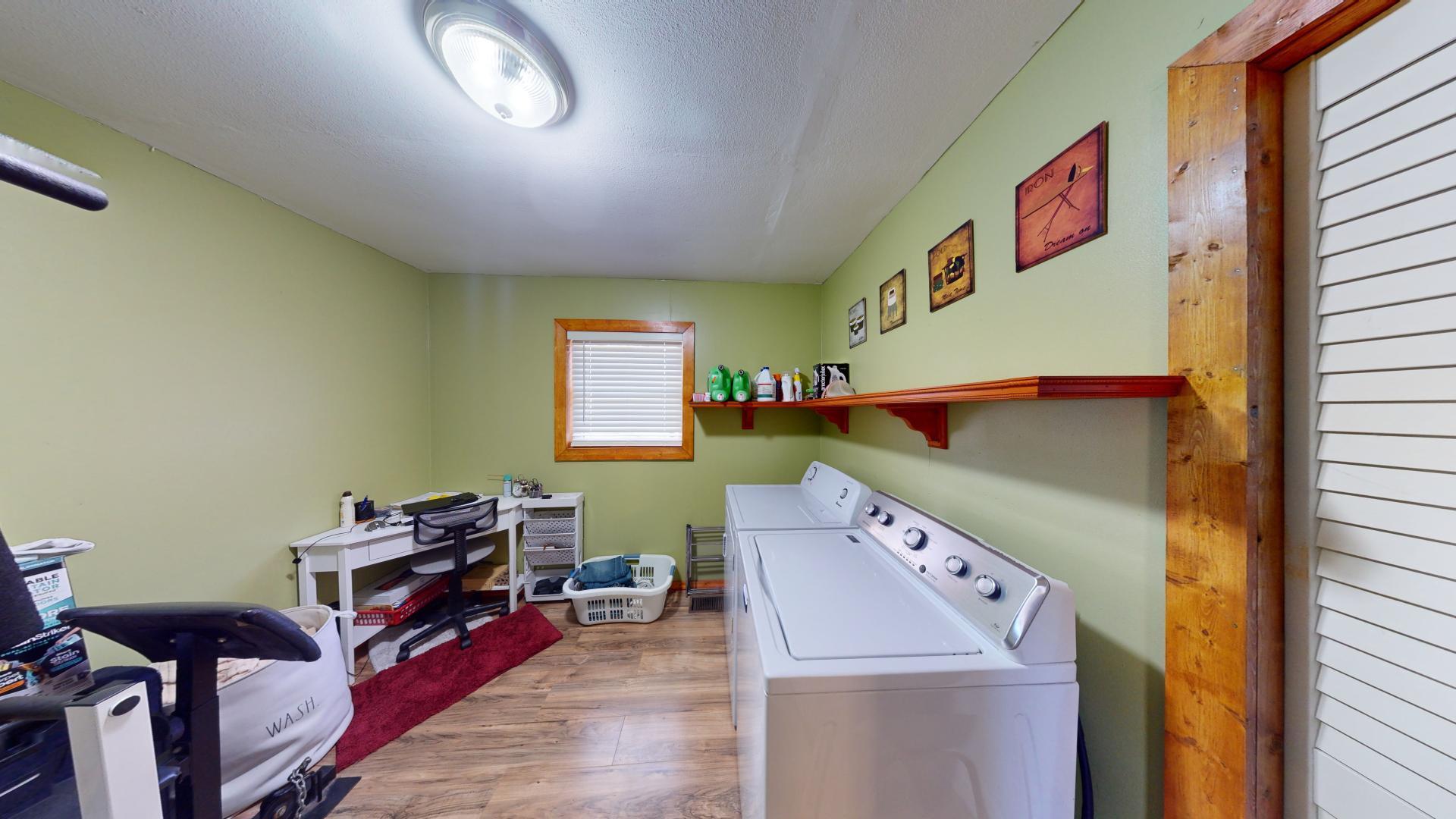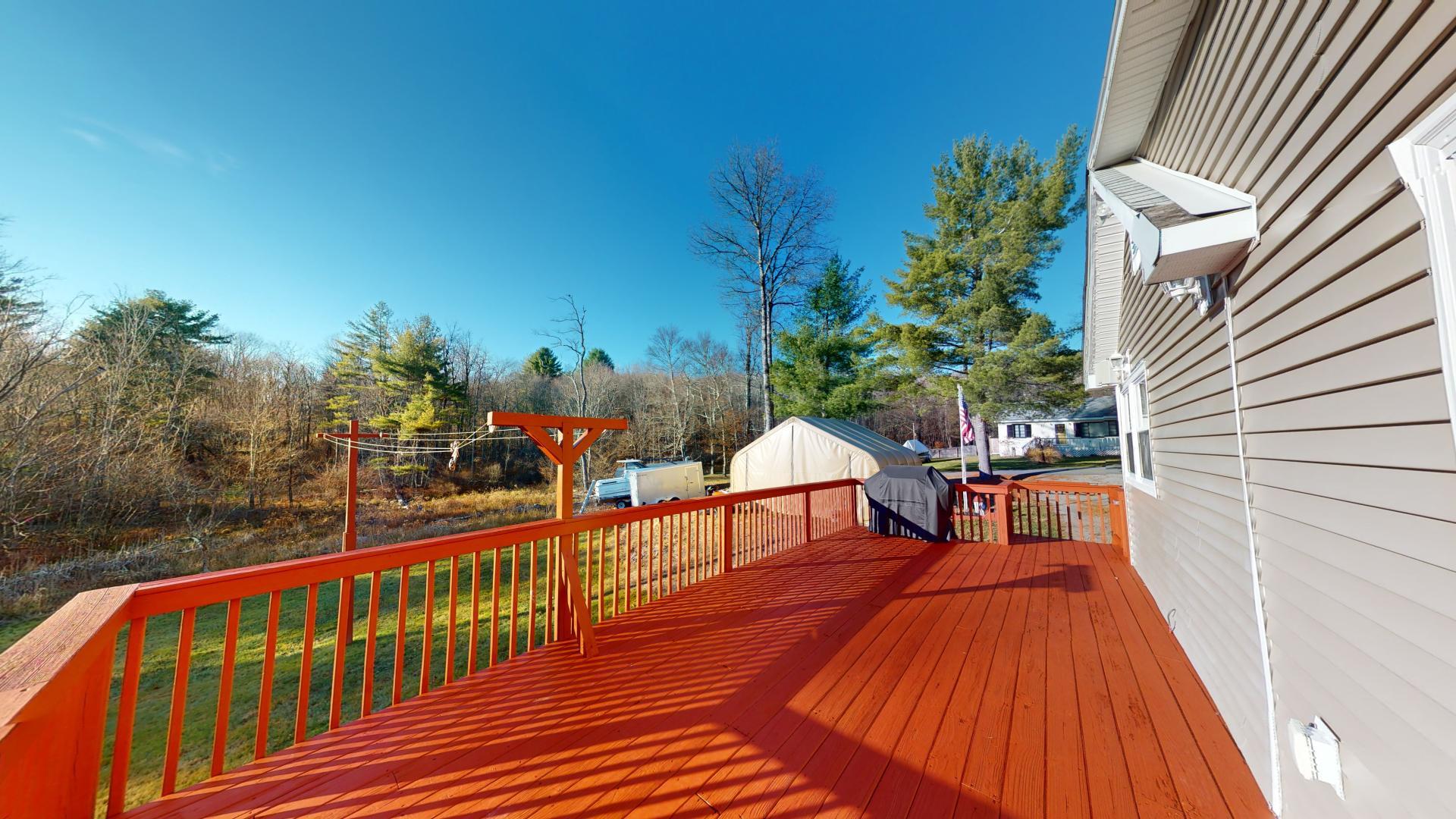31 W Thompson Place | Bethel
Nestled close to the heart of the Catskills , tucked away in a remote & private corner sits a Ranch style home featuring 3 Bdrs ,1 bth , high kitchen ceilings , a spacious dining room with a pellet stove fire place ,open to a kitchen with an island perfect for food prep ,Enjoy an add-on room perfect for entertaining , watching your favorite game ,or stepping out of onto to a brand new deck accessed from the living area to give you a birds eye view of two parcels of adjacent land assembled to become one parcel totaling 1.43 acres of serene privacy. Whether you're looking for a forever home or a seasonal vacation fun spot, this location offers all you could think of within arm's reach!!! You can explore the Museum of Bethel woods or The center of the Arts, meditate to the sound of White Lake, catch a fish in Kauneonga lake, take a dip in the Small Wood Resident only pool or try your luck at the Catskill Resorts after watching a live performance, This location has endless possibilities. OneKeyMLS 800805
Directions to property: Head toward St John St on Broadway (RT-42). Go for 0.6 mi.\nThen 0.6 miles\nContinue on W Broadway. Go for 0.7 mi.\nThen 0.7 miles\nTurn left onto Route 17B (RT-17B). Go for 6.6 mi.\nThen 6.6 miles\nTurn left onto Schultz Rd. Go for 0.5 mi.\nThen 0.5 miles\nTurn left onto Mattison Rd. Go for 387 ft.\nThen 0.07 miles\nContinue on Gabriel St. Go for 0.2 mi.\nThen 0.2 miles\nTurn right onto Sullivan Pl. Go for 0.4 mi.\nThen 0.4 miles\nTurn left onto May Ave. Go for 0.2 mi.\nThen 0.2 miles\nTurn right onto W Thompson Pl. Go for 0.1 mi.\nThen 0.1 miles\n31 W Thompson Pl\nSmallwood, NY 12778-7051\nAdvertisement





























