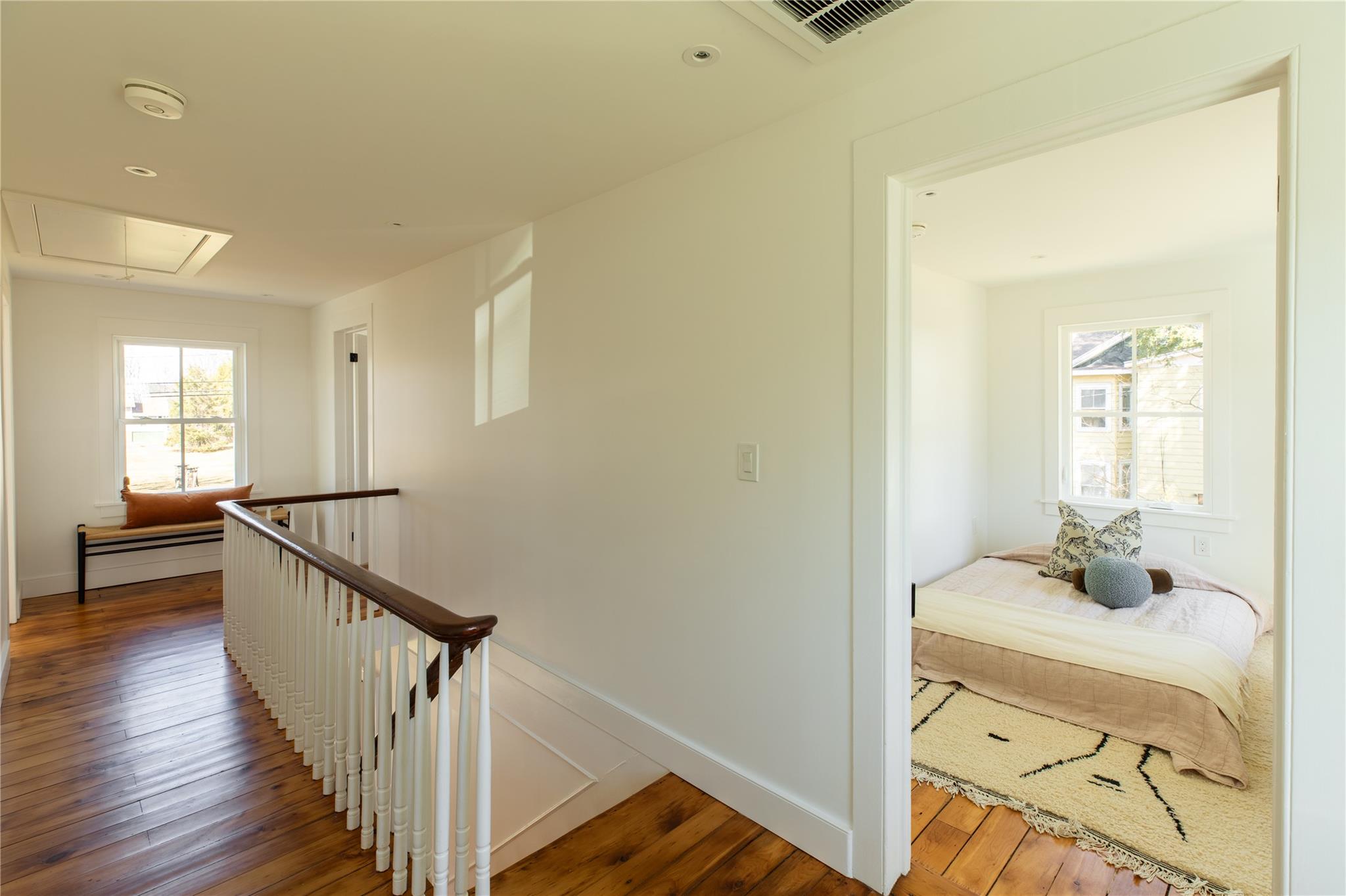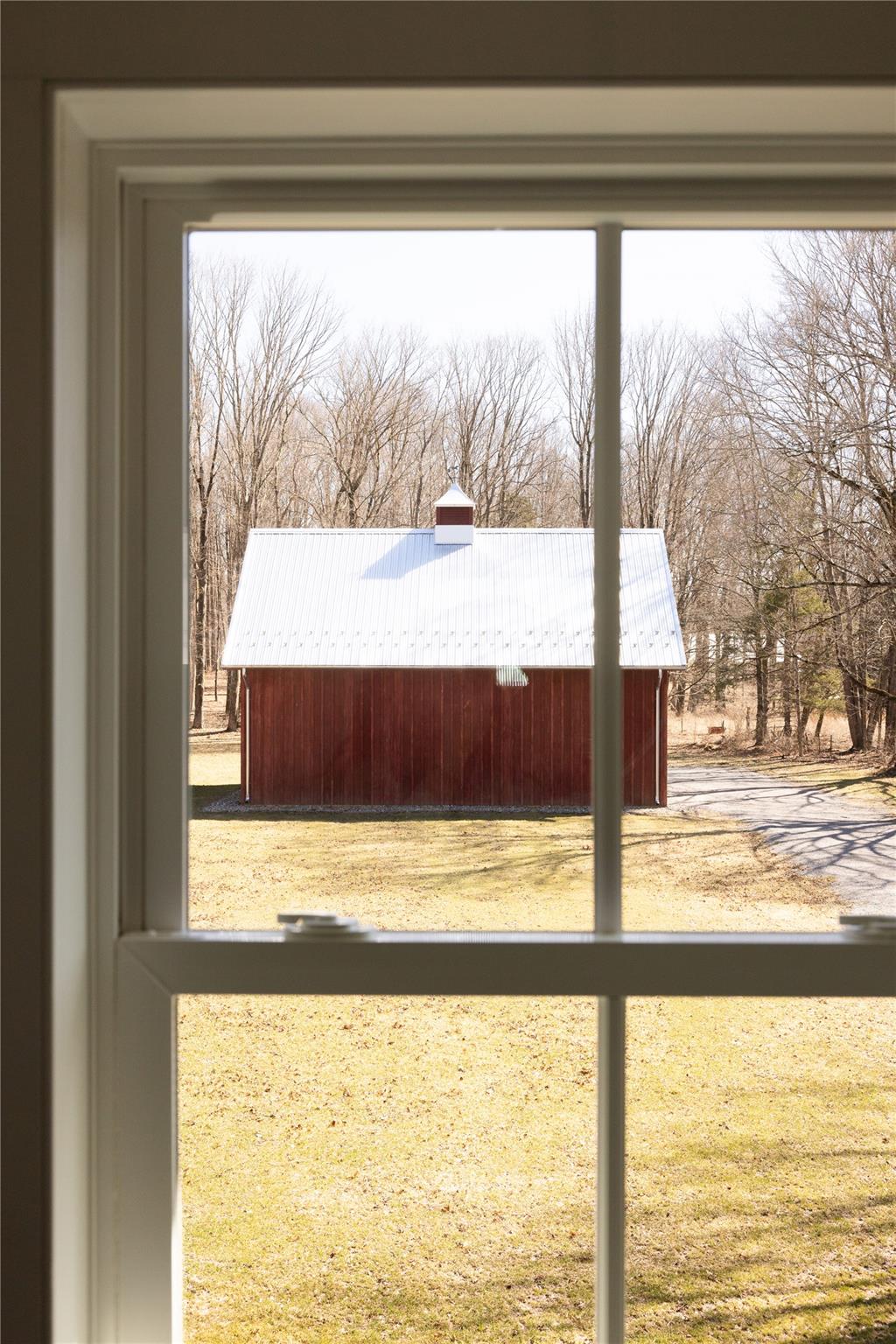6042 Route 82 | Stanford
Step into The Willow House, an artfully restored 1880s cottage nestled in the heart of Stanfordville. This 2,000+ sq. ft. home has been meticulously revived by a premier local builder known for preserving and elevating historic properties. \n\nEvery detail was carefully considered in this restoration, with brand-new electrical, plumbing, insulation and sheathing, plus new windows, doors, Hardie siding, and a metal roof with copper gutters. A state of the art heating and cooling system was added, as well as a brand new septic system. \n\nInside, original hardwood floors and vintage doors blend seamlessly with thoughtful updates. Arched doorways lead to a stunning kitchen featuring painted maple Craftsman-style cabinetry and honed Tartufo quartz countertops. After picking up fresh provisions from Big Rock Community Farms Market, gather friends and family for a meal in the warm, timeless dining space.\n\nThe charming mudroom, both stylish and functional, features terracotta flooring, a washer/dryer, and a full bath, perfect for freshening up after a morning walk at Buttercup Farm Audubon Sanctuary or an invigorating hike up Stissing Mountain.\n\nOn the first floor, a cozy bedroom with custom built-ins and a desk offers an ideal home office or guest room. Upstairs, three light-filled, well-proportioned bedrooms and a beautifully designed full bath complete the home OneKeyMLS 837042
Directions to property: Directly across the street from the Stanford Grange


































