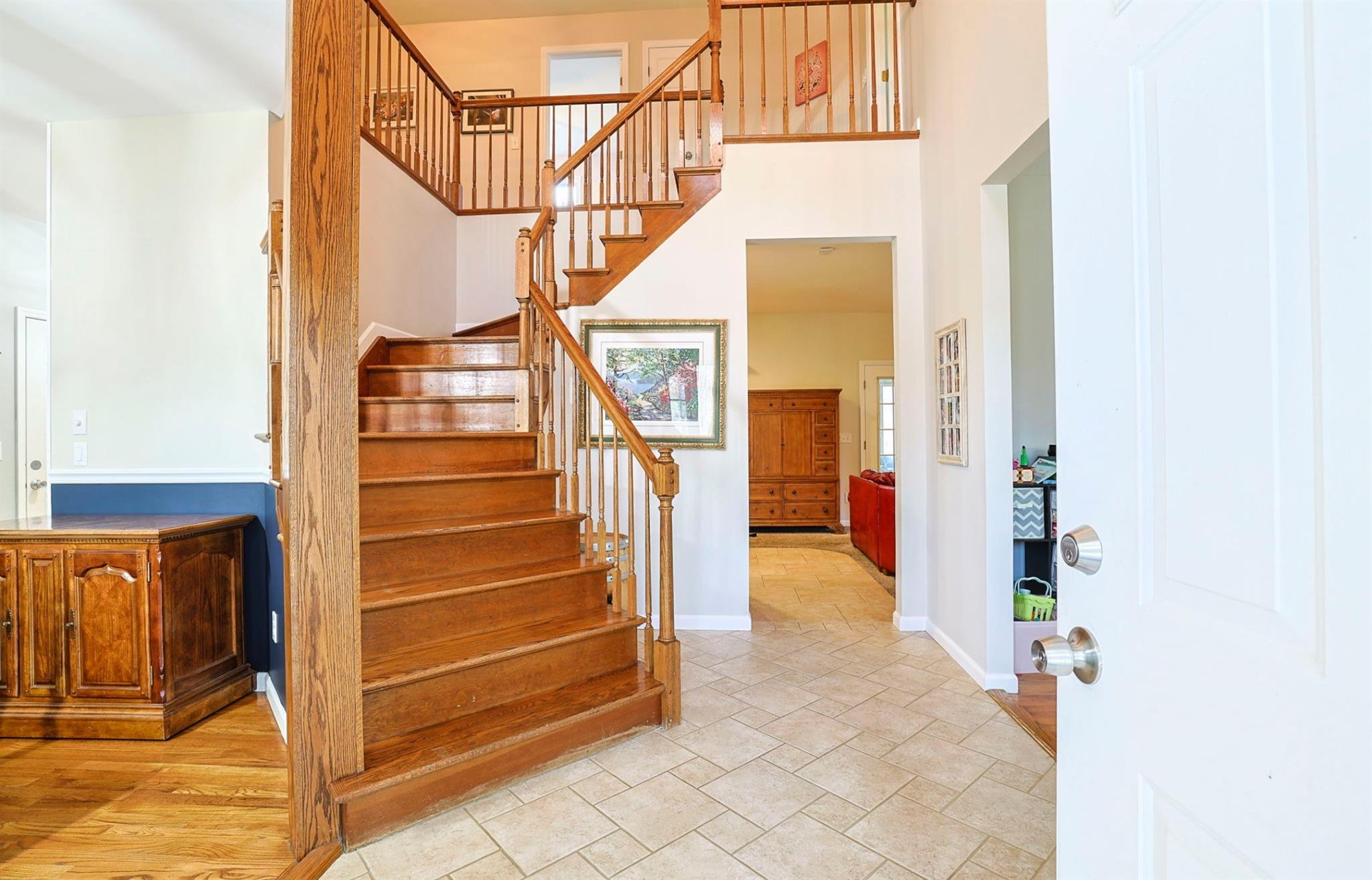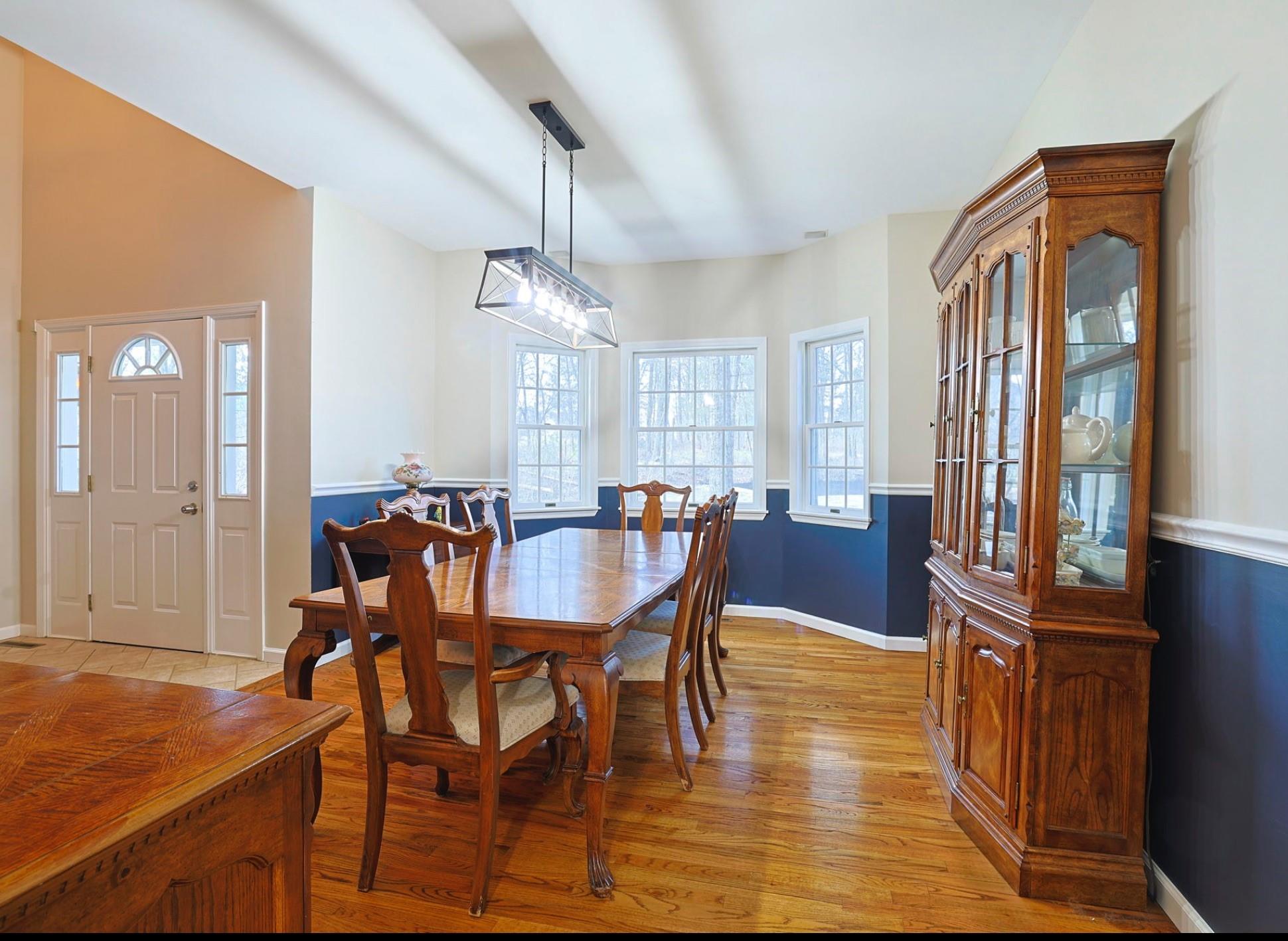27 Lane Gate Road | Wappinger
Welcome to your dream home! This exquisite home offers four generous sized bedrooms with two and a half bathrooms. This residence is the perfect blend of luxury, comfort & entertainment on your own private two acre lot. The open concept living room & kitchen create an inviting atmosphere for any family gathering or entertaining you could imagine. The gourmet kitchen is a culinary dream come true equipped with high-end Wolf range, double oven, sub zero refrigerator and freezer, in cabinet ice maker, fruit & vegetable crisper and a beverage fridge perfect for those summer BBQ's or intimate dinners. In addition to four generous sized bedrooms, one of which boasts a luxurious spa like suite with a relaxing jacuzzi tub as well as a large walk-in closet. There is also a home office ideal for working remotely, studying or provide a quiet retreat away from the hustle and bustle of family life. The finished basement lends itself perfectly for an incredible playroom, media room or just additional storage for easy access. Are you ready to enjoy your private oasis right outside your back screened in porch? Here is where you will find a heated 27,000 gallon in the ground swimming pool, a sport court for all active lifestyles to enjoy and a park like playset for the kids to enjoy. The screened in porch is perfect for three seasons of entertaining or to just sit back and relax while soaking in all nature is sharing with you on these beautiful grounds. Don't miss out on this opportunity to own a truly unique piece if paradise! Schedule your showing today to really appreciate all this incredible property has to offer everyone in the family.\n\nAO SHOWN FOR BACK UP OFFERS ONLY OneKeyMLS 841424








































