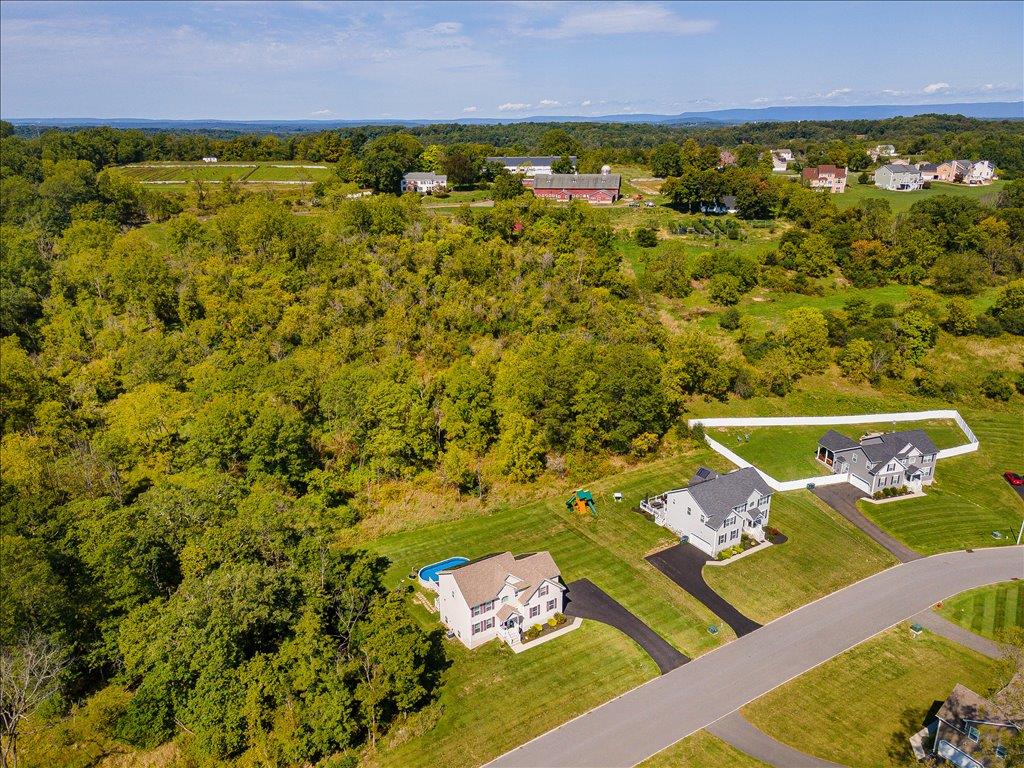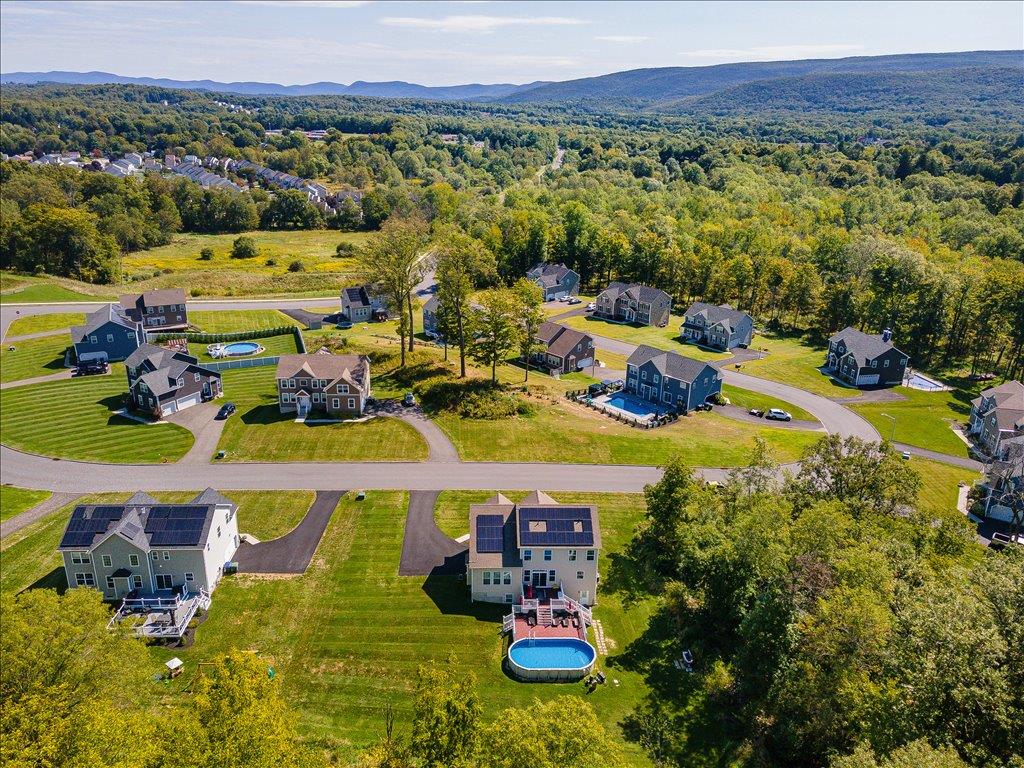13 Hopkins Court | Blooming Grove
Located in the desirable Highgrove community in Washingtonville, this stunning colonial sits on a premium tree-lined homesite with sun-drenched rooms throughout. Its southern exposure fills every space with beautiful natural light and the open floor plan offers a seamless flow, ideal for both everyday living and entertaining. Features include hardwood flooring throughout, a chef's kitchen with a large center island, granite countertops, SS GE appliances, and ample work space, an open dining room, and a living room with a volume ceiling, wall of windows and gas fireplace. The primary suite is a private retreat with dramatic vaulted ceiling, two walk in closets, and a spa-like bath complete with a whirlpool tub, double vanity and separate tiled shower. Also included is a full, unfinished basement equipped with under-slab rough-in plumbing for a future bathroom, egress window, and a walk out, offering an excellent opportunity to create future additional living space. The outdoor living is just as impressive, with a two-tier composite deck overlooking a beautiful pool and private backyard. This home was built in 2019 to high performance energy efficient specs and offers fully owned solar panels, dual-zone heating and air conditioning, custom irrigation system, and exterior lighting. All of this just 50 miles to Manhattan, offering an ideal commute for NYPD, FDNY, and city professionals. This truly is an exceptional home in a sought-after community-a place you'll love to call home! See floor plans and video. OneKeyMLS 830960
Directions to property: Bull Road to Highgrove Drive to Hopkins Court, #13























