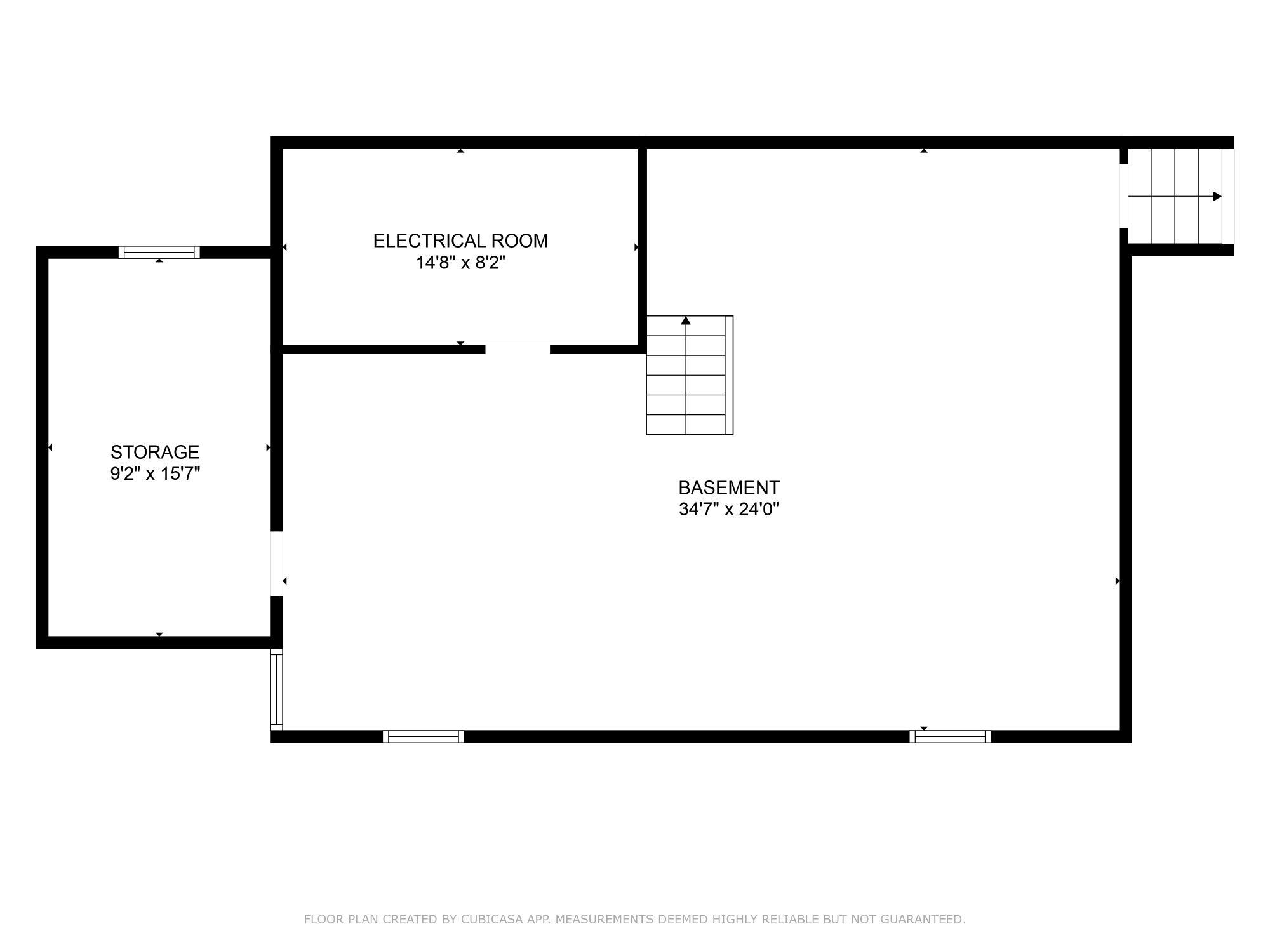45 W Main Street | Blooming Grove
Waterfront living in the Village of Washingtonville! This 2-story home has the ideal layout & location with sidewalks leading to NYC transportation, schools, library, eateries & more! The paver walkway leads to the center of the home where you'll appreciate the high ceilings and center staircase with French doors to the left welcoming you into the expansive living room with oversized windows, a fireplace & access to a library or home office full of natural light. The dining room is large enough for holiday gatherings, yet perfect for everyday use AND it has access to the covered side slate porch which is ideal for outdoor meals or relaxation. The updated kitchen has white cabinets, quartz counters, glass tile backsplash, a pantry & the charming breakfast nook with built in shelves compliments the finishes beautifully. Finishing the first level is access to your brand-new deck, a classic black & white full bathroom & basement access with ample storage. Upstairs the 4 bedrooms are all well-sized and the 2nd full bath offers comfort and convenience; you also have access to a 2nd deck where you can appreciate the scenic view of your expansive level yard with an above ground pool, mature trees and the creek which is perfect for kayaking, fishing or enjoyment. Come see all this home has to offer with its tasteful updates that compliment the original charm of this home including hardwood floors, glass doorknobs, solid wood doors & oversized molding. Indoors & out, this house has it all, areas indoors & out for quiet relaxation or fun including the permanent basketball hoop! Don't forget to check out the garage & large attic with endless possibilities! This side-walk Village home is waiting for YOU! **Assumable mortgage at 4.375%** OneKeyMLS 838791


















































